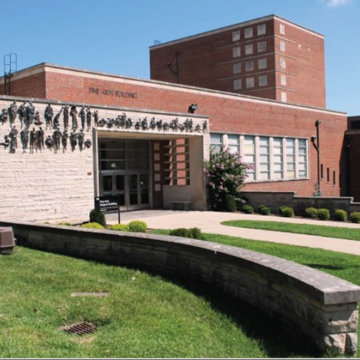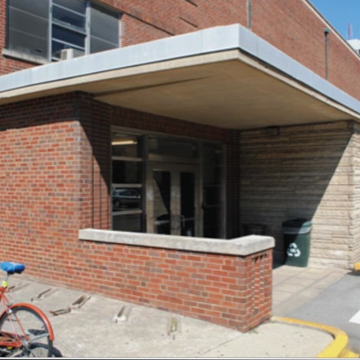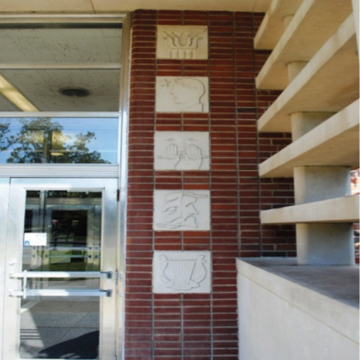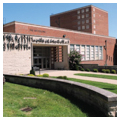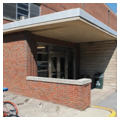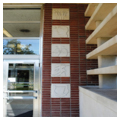The University of Kentucky Fine Arts Building was erected on the site of Maxwell Springs, adjacent to the large Italianate residence built in 1870 for Judge James Mulligan and occupied by the university president since 1916. The design of the building is credited to Ernst Vern Johnson and his intern Richard Schubert, of Brock and Johnson Architects.
Between 1935 and 1972 Johnson, a professor at the university, designed more than two dozen modernist buildings on the University of Kentucky campus. The Fine Arts Building was Brock and Johnson’s second project for the university, commissioned in 1946 and completed in 1950. It was designed to house the departments of theater, music, and studio art. The building’s entrance lobby is flanked by a theater and gallery, with a library at the rear. Two wings extend back from the frontal mass: one for the studio arts and another for music. The expressive use of stepped volumes and massing that transition across the sloping site is one of Johnson’s finest compositions.
The building entrances on Rose Street and Patterson Drive are rendered in random-coursed, split-face ashlar, in contrast to the brick used on the main body of the building. The Rose Street main entrance has low stone walls that sweep out from the facade to embrace the visitor. The carved stone medallions next to the entrance and on the panels of the fly loft were designed by Johnson’s wife, Irma, to be emblematic of the various arts housed within the building.
The lower side entrance into the music wing is also wrapped in split-face ashlar and gracefully composed with a cantilevered roof, a low wall containing a bench, and a built-in planter. This entry is further marked by the cap of an elevator penthouse above it. In the middle of the wall plane above the entry is a brick relief that may be read as the musical ‘’sharp” symbol (though it’s not skewed given the horizontal masonry joints).
Many other well-considered details may be found around the rest of the building: windows and brick panels of specialized bonds grouped together into bands with continuous cut-stone sills and headers; vertical glass-block window slits at stairwells (articulated here with differently-sized units); cantilevered cut-stone brackets around the outside of the building to hold sculptures; and a raised sidewalk along the Arts Wing above the courtyard with a decorative wrought-iron rail
Johnson’s architectural sensibilities were influenced by his early work as a brick-layer, his exposure to modern architectural ideas during his studies at Yale University, and his travel to Europe in 1934. An additional architectural influence came from one of his Yale classmates, Eero Saarinen, with whom he maintained a correspondence until Saarinen’s death in 1961. One might profitably compare the Fine Arts Building with the massing and detailing of Saarinen’s father, Eliel’s, First Christian Church (1942) in Columbus, Indiana, or to the Saarinens’ work at the innovative Crow Island School (1940; IL-01-031-0025) in Winnetka, Illinois.
Though there has been some repurposing of interior spaces, the Fine Arts Building still largely functions in the capacity for which it was designed. In 1995, a series of small, figural sculptures by long-time art professor John Tuska were attached to the building around the Rose Street entrance. The Fine Arts Building suffers from deferred maintenance and is in need of well-integrated mechanical upgrades. The Guignol Theater and Tuska Center for Contemporary Art are open for performances and exhibitions, while the rest of the building is open during regular class/business hours.
References
Romanowitz, Byron F. Issues and Images: Fifty Years as an Architect in Kentucky. Lexington, KY: Lynn Imaging, 2007.
Thompson, E. I. “Buddy.” “The Mulligans of Maxwell Place.” In Lexington, As It Was: A Memento, edited by Barbara Sutton. Lexington, KY: Paddock Publishing, 1981.

