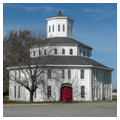You are here
Floral Hall
Floral Hall is a magnificent, multistoried octagonal building, purpose-built to house the horticultural displays of the Maxwell Springs Fair Company and Kentucky Agricultural and Mechanical Association. Kentucky architectural historian Clay Lancaster thought the architecture perfectly matched “the gay and lighthearted spirit that characterized those festive occasions in which neighbors competed in the most affable terms for prizes.”
The fairground buildings that Lexington architect John McMurtry designed for Maxwell Springs in 1850, including a 810-foot amphitheater for horse shows, stables for 150 horses, and a Gothic Revival cottage for the ladies, were badly damaged during the Civil War, so much so that the federal government paid the Maxwell Springs Fair Association $25,000 in recompense. While most of the monies were used to purchase land at what is now the Red Mile Harness Racing Track, $5,000 was spent to build Floral Hall.
McMurtry designed and built the hall as single interior space so that tiered horticultural arrangements could be easily compared. The architectural style is lighthearted and as idiosyncratic as the structure itself. Originally wooden bargeboard pediments adorned alternate sides of the octagon, each of the four major sides having a segmental arch above a wide wooden door. The lower two stories are of brick, which is enlivened by headers laid to suggest narrow pilasters and corbel tables. Tall, thin windows are paired on alternate sides with single windows flanking the wide entryways on the four major faces of the octagon. The narrow brick pilasters support double wooden brackets under the overhanging roof. The third story clerestory is set back considerably from the lower stories and is of wooden construction faced in clapboard. Half-timber framing accentuates the three evenly spaced windows on each of the building’s sides. The cupola was originally much taller than the 1963 reconstruction and the paired round-headed windows were much larger and elaborately framed. The original ogival cupola roof was also much grander than its replacement. The entire building was painted white sometime after 1917.
Floral Hall’s interior is barn-like, with exposed timber framing and visible supports of the two upper floors. The original timber truss support system was essentially stripped in the first two decades of the twentieth century, as was the original cupola. Steel structural supports were introduced during the 1963 restoration. At the same time, a surprisingly delicate three-story brass chandelier, from the then recently demolished McMurtry-designed Lyndhurst estate, was installed in Floral Hall.
Floral Hall was converted to stables when it was purchased by the Kentucky Trotting Horse Breeders Association in 1896. Horses were sheltered on the first and second floors and grooms slept on the third. During World War I, Floral Hall became the barracks for Company “A” during their military technical training at the University of Kentucky. Floral Hall is privately owned by Stable of Memories Inc. and is open to the public in autumn during Grand Circuit at the Red Mile. Sulkies, carriages, and other Standardbred horse memorabilia are now housed in the building, which is visible from the road.
References
Lancaster, Clay. “Some Octagonal Form in Southern Architecture.” Art Bulletin28, no. 2 (1946): 103-111.
Sanders, Susan and Mr. James Park Jr. “Floral Hall,” Fayette County, Kentucky. National Register of Historic Places Inventory-Nomination Form, 1971. National Park Service, U.S. Department of the Interior, Washington, DC.
Writing Credits
If SAH Archipedia has been useful to you, please consider supporting it.
SAH Archipedia tells the story of the United States through its buildings, landscapes, and cities. This freely available resource empowers the public with authoritative knowledge that deepens their understanding and appreciation of the built environment. But the Society of Architectural Historians, which created SAH Archipedia with University of Virginia Press, needs your support to maintain the high-caliber research, writing, photography, cartography, editing, design, and programming that make SAH Archipedia a trusted online resource available to all who value the history of place, heritage tourism, and learning.



















