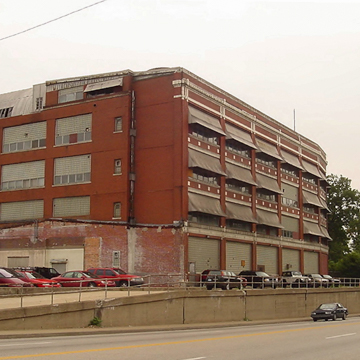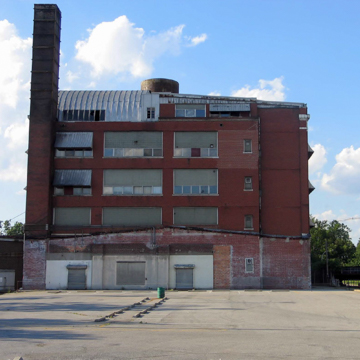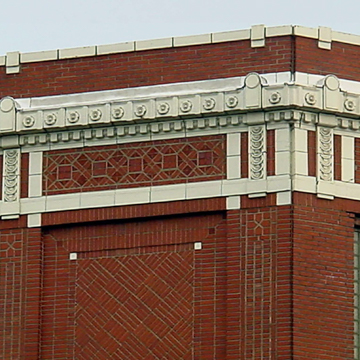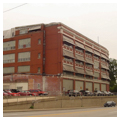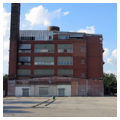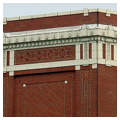You are here
Reynolds Lofts
The Ford Motor Company Assembly Plant in Louisville, completed in 1915, is similar to most other Ford branches built by Henry Ford between 1909 and 1916, a period in which the company developed the radical new industrial model of decentralized branch manufacturing. Louisville’s plant was closely based on Ford’s first innovative assembly plant at Highland Park, Michigan, designed by Albert Kahn in 1908. The four-story, flat-roofed building is constructed of flat-slab reinforced concrete with curtain walls almost completely infilled with steel-framed industrial sash windows. In a style consistent with that found at Ford’s other branch assembly plants, its principal facades are handsomely detailed with decorative brick and terra-cotta that mask the concrete structure.
The building was designed to serve as a branch headquarters, housing offices and showrooms as well as service facilities and a new car assembly plant. By the time of its completion, however, Ford was phasing out the design of the branch plants in favor of large, single-story, open-plan designs. A new assembly plant built on this model was completed in 1925 at 1400 Southwestern Parkway, and all Ford operations in Louisville were shifted to the new 22.5-acre site.
Between 1940 and 1958, the building served as headquarters for Reynolds Metals Company. In 2008, the plant was converted to loft apartments. Although sensitively rehabilitated and retaining its overall historic appearance, the interior has been completely renovated and its extensive expanse of windows has been replaced and reconfigured.
References
Bennett, Amy, “Ford Motor Company, Louisville Plant,” Jefferson County, Kentucky. National Register of Historic Places Registration Form, 2005. National Park Service, U.S. Department of the Interior, Washington, D.C.
Hildebrand, Grant. Designing for Industry: The Architecture of Albert Kahn.Cambridge: MIT Press, 1974.
Nevins, Allen. Ford: Expansion and Challenge, 1915–1933. New York: Charles Scribner’s Sons, 1954 .
Writing Credits
If SAH Archipedia has been useful to you, please consider supporting it.
SAH Archipedia tells the story of the United States through its buildings, landscapes, and cities. This freely available resource empowers the public with authoritative knowledge that deepens their understanding and appreciation of the built environment. But the Society of Architectural Historians, which created SAH Archipedia with University of Virginia Press, needs your support to maintain the high-caliber research, writing, photography, cartography, editing, design, and programming that make SAH Archipedia a trusted online resource available to all who value the history of place, heritage tourism, and learning.

