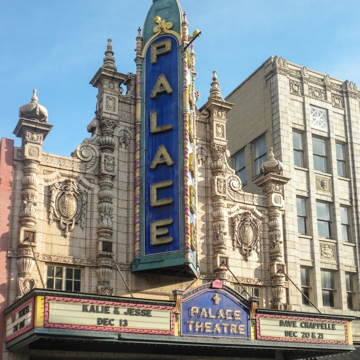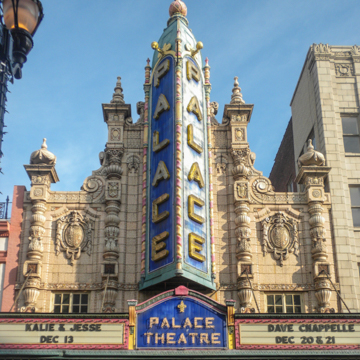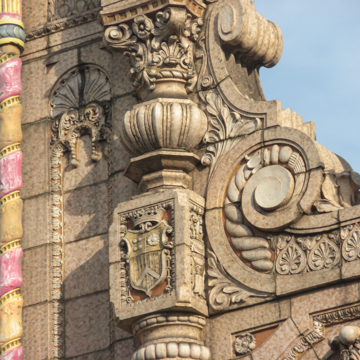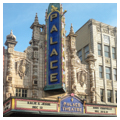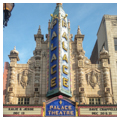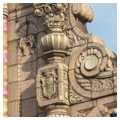You are here
Louisville Palace
Architectural showman John Eberson designed the Louisville Palace as the Loew’s and United Artists State Theater in 1928. A motion picture theater from the beginning, it is a masterpiece of decorative theatricality, very loosely based on the Churrigueresque architecture of seventeenth-century Spain. The Louisville Palace is strikingly similar to Eberson’s Houston Majestic of 1923, Tampa Theater of 1926, and his Loew’s Akron of 1928.
Eberson was born in Cernauti, Bukovina, then part of the Austro-Hungarian Empire. Trained in electrical engineering, he immigrated to the United States in 1904, in time to visit the Saint Louis World’s Fair. There, he saw his first motion picture and experienced the fair’s elaborately decorated buildings. He designed his first theater in Hamilton, Ohio, and moved his practice to Chicago in 1910. When Loew’s Theaters offered him multiple commissions in 1926, he moved to New York City where he worked with his wife, interior designer Beatrice Lamb, and his son Drew. Together, the Ebersons designed moving picture palaces that were outlandish, fantastical, escapist and “atmospheric” all at once.
Eberson enticed the moviegoer inside by creating a fantasy world as alluring as the one on the silver screen. The ornamentation of the interior is announced on the facade, where Churrigueresque terra-cotta niches, cartouches, pilasters, and finials bilaterally flank the projecting triangular marquee tower, which spells out PALACE (previously Loew’s and United Artists State) in lighted syncopation. A copper clad pyramidal dome caps the blue marquee tower. Below, the horizontal attraction board projects out over the sidewalk, effectively claiming the public space as part of the theater’s entryway. Like the marquee above, the soffit is punctuated with a geometric pattern of light bulbs. The glazed ticket booth projects from the bank of glass doors, giving visual access to the lower lobby whether open or closed.
The lower lobby resembles an ornate Spanish courtyard with Churriquersque reredos-like walls whose niches are filled with plaster copies of Italian Renaissance sculptures provided by Eberson’s Michael Angelo Studios. Almost every surface is richly decorated with ornamental plasterwork, further delineated by jewel-like colors of the background. Eberson’s use of vivid colors intentionally compensate for the continually dim lights of the lobby and theater.
Visitors ascend the lobby’s side staircase, passing through a baldacchino into the grand tunnel vaulted main lobby where the few flat wall surfaces are treated to resemble stonework. Vibrantly painted, attached double columns punctuate the walls and a strongly delineated cornice frames the richly decorated ceiling. Busts of famous men such as Dante, Shakespeare, Beethoven, and even one of Eberson himself are set in the polygonal coffers in what is known locally as the Faces Lobby. There were so many coffers needing busts that many appear twice.
With an original capacity of 3,300, the theater now seats 2,700. Eberson designed the space to resemble an oversized fantasy of a Spanish plaza, complete with twin towering Baroque facades on either side of the proscenium. These are flanked by colonnaded building fronts with the suggestion of patio courts behind. Plaster copies of ancient and Renaissance statuary fill the niches while street lamps provide atmospheric lighting. A Brenograph machine originally projected clouds onto the sky blue ceiling above but it still retains a twinkling of a constellation of lights. While much of Eberson’s original furnishings and some of the lighting fixtures have been lost or replaced, colored background lights in the lobbies and main theater continue to create atmospheric effects. The theater’s original 1,000 pipe Wurlitzer organ was sold in the 1980s.
Louisville’s George M. Eady Company laid the foundation; Atlas Plaster and Steel supplied the structural steel and executed the extensive plasterwork. JP Wagner’s Sons installed the marquee and Mercury Electric Sign providing the syncopated light displays. Though local newspapers claimed the theater cost nearly $2 million, contract records indicate a lower cost of $1.34 million. Eberson himself was in attendance on opening night in September 1928, along with a live macaw, the Loew’s company mascot.
African Americans entered the theater through two small doors to the side of the main door and then climbed an undecorated stairwell to the back of the balcony. The theater balcony, which was partitioned and turned into the Penthouse Theater in 1963, has since been restored to its original condition. The entire theater was restored in the late 1970s by then-owner John Seigel, at a cost of $4.4 million. The Louisville Palace continues to show movies as well as live performances.
References
Drawings of Loew’s Theater, Louisville. John Eberson Collection. Architectural Archives, University of Pennsylvania.
Preddy, Jane, Robert L B Tobin, Marion Koogler McNay Art Museum, and Max Protetch Gallery. Palaces of Dreams: The Movie Theaters of John Eberson, architect, working drawings and photographs. San Antonio: McNay Art Museum, 1989.
Writing Credits
If SAH Archipedia has been useful to you, please consider supporting it.
SAH Archipedia tells the story of the United States through its buildings, landscapes, and cities. This freely available resource empowers the public with authoritative knowledge that deepens their understanding and appreciation of the built environment. But the Society of Architectural Historians, which created SAH Archipedia with University of Virginia Press, needs your support to maintain the high-caliber research, writing, photography, cartography, editing, design, and programming that make SAH Archipedia a trusted online resource available to all who value the history of place, heritage tourism, and learning.

