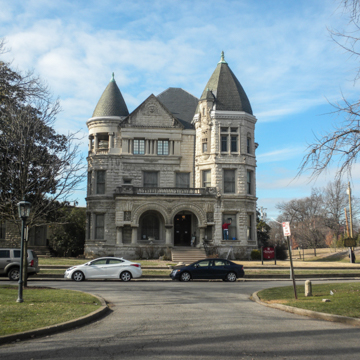You are here
Conrad-Caldwell House Museum
Built for tanning merchant Theophilus Conrad and his wife Mary, the Conrad-Caldwell house is known colloquially as “Conrad’s Castle” and “Conrad’s Folly.” It is a sumptuous example of the Queen Anne Victorian and Richardsonian Romanesque styles that predominated Louisville’s earliest real estate development and is located in what is now designated as the St. James-Belgravia Court Historic District.
St. James and Belgravia Courts were the brainchild of Louisville politician William H. Slaughter, who established the Victoria Land Company in 1890 to develop the site of Louisville’s Southern Exposition of 1883–1887. Both the pedestrian-only Belgravia Court and St. James Court with its greensward and central fountain evoked the fashionable neighborhoods of London. Located south of downtown Louisville, residents of the Courts benefitted from the trolley lines and electricity installed for the exposition and retained after it closed.
In 1891, Conrad purchased a 120 x 200–foot lot at the top of St. James Court. The lot was well sited, directly across Victoria (now Magnolia) Avenue from the sixteen-acre Biderman DuPont property that the City of Louisville and the Olmsted Brothers would soon convert into Central Park. When the park was completed in 1904, it solidified the district’s claim to genteel attractiveness.
At more than 10,000 square feet and containing twenty rooms, the three-story Conrad residence is unmistakably opulent. It is built of rusticated pale Bedford limestone and the front porch boasts two intricately carved, massive semicircular stone archways that sit atop squat columns; the roofline is varied and articulated by irregularly placed and shaped turrets.
Visitors enter a foyer that leads to the ladies’ parlor on the left and the library on the right. This later became the gentlemen’s sitting room and study. Here are two of four sets of 400-pound pocket doors, double-faced in the same wood as the room it opens toward. Both parlors feature intricate parquet flooring. In the ladies’ parlor, the pattern looks like a pinwheel quilt and features seven types of wood, including bird’s eye maple. The tiles of the fireplace in the foyer and throughout the house were manufactured in Valparaiso, Indiana. Two carved oak spandrels which spiral and loop to end in dragon finials designate the limits of the foyer. Carved dragons appear throughout the house, along with green men (foliate heads or masks) and fleurs-de-lis (121 on the first floor alone).
The foyer opens onto a wood-paneled, two-story hall with a grand staircase and massive stained glass windows. German immigrant craftsmen built the staircase from golden oak, assembling the pieces on the front lawn. They were also responsible for the floors throughout the house. Below the stair is a large paneled niche for sculpture or a large vase. The ornately carved banister, which is mostly original, culminates in minstrels’ gallery balcony. Above the stair paneling is a large painting (11 x 18 feet) of Lago Maggiore and Isola Bella in Italy. Conrad commissioned it as a gift for his wife and her name appears on the boat in the foreground.
The Conrads lived in the house from its completion in 1895 until Theophilus’ sudden death in 1908, when his widow sold it to William and Emma Caldwell. Mrs. Caldwell removed the cherry bookcases from the original library, ordered new light fixtures and repapered much of the house. Many of the wallpapers, including the wood blocked “Compton” paper from William Morris and Company she chose for the family’s second floor sitting room, have been faithfully reinstalled.
In 1947 the house became the Rose Anna Hughes Presbyterian Retirement Home. Fortunately for later restorers, the residents carefully labeled the fixtures or art objects they moved to the attic. In 1959, the original kitchen was removed and a brick dormitory was added to the rear of the house; in 1966 an additional apartment was added to the first floor for the home’s benefactor. Since 1987 St. James Historic Foundation has owned and operated the property as the Conrad-Caldwell House Museum. The 1960s addition is used as an event space. The house is open to the public.
References
Historic American Buildings Survey (HABS). National Architectural and Engineering Record. Theophilus Conrad Home (Rose Anna Hughes Presbyterian Home).1974.
Kleber, John E. The Encyclopedia of Louisville.Lexington, KY: The University of Kentucky Press, 2000.
Walter Langsam, and Mrs. Harvey Sloan, “St. James-Belgravia Historic District,” Jefferson County, Kentucky. National Register of Historic Places Inventory-Nomination Form, 1972. National Park Service, U.S. Department of the Interior, Washington, D.C.
Thomas, Samuel W. The Architectural History of Louisville 1778–1900.Louisville: Filson Historical Society, 2010.
Writing Credits
If SAH Archipedia has been useful to you, please consider supporting it.
SAH Archipedia tells the story of the United States through its buildings, landscapes, and cities. This freely available resource empowers the public with authoritative knowledge that deepens their understanding and appreciation of the built environment. But the Society of Architectural Historians, which created SAH Archipedia with University of Virginia Press, needs your support to maintain the high-caliber research, writing, photography, cartography, editing, design, and programming that make SAH Archipedia a trusted online resource available to all who value the history of place, heritage tourism, and learning.

