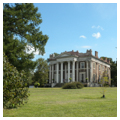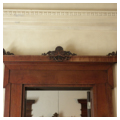Ward Hall, which architectural historian Clay Lancaster called the most imposing Greek Revival rural residence in Kentucky, was the summer home of Kentucky-born Mississippi planter and horseman Junius Richard Ward and his Kentucky-born wife, Matilda Viley. While no documentation survives, it is generally believed that Ward contracted English-born architect Thomas Lewinski to design the house, which cost $50,000. Lewinski was advertising his services in Lexington newspapers as early as 1846 and was working on the reconstruction of Henry Clay’s Ashland mansion when Ward hired him. Taylor Buffington, an itinerant Pennsylvanian builder who had previously worked in Louisville, was the contractor; James Bailey, a young mulatto craftsman who was perhaps a freeman, also came from Louisiana to work on the house, possibly as apprentice to Buffington. Bailey would later build Highbaugh Hall at Georgetown College.
Lewinski relied on the pattern books of Minard Lafever for the elevation and architectural details of Ward Hall but, as was traditional in the South, used a Palladian plan with a large central hall. The house measures 62 x 69 feet and rises three full stories above its six-foot-high, brushed coquina limestone foundation, the block edges of which are scored. Antepodia flank the imposing twenty-foot-wide stair, which leads to a six-foot-deep stone piazza at the front of the house. The 12,000 square foot house is oriented north toward the Frankfort Pike with identical front and rear facades. Four fluted columns, each measuring twenty-seven feet high, support the projecting portico. The cast-iron Corinthian capitals were reportedly shipped upriver from Mississippi. The columns themselves are plaster over a brick core. The plain pilasters of the body of the house are paired at the corners of the primary facades, lending the house weight and solidity. The house is made entirely of brick with a fine Flemish bond on all four sides and a belt or stringcourse below the second story windows on the primary facades. On the first story, nine-over-nine double-sash windows between sidelights reach to the floor. On the second story are six-over-six double sash windows with no sidelights. Shuttered blind windows on the outer bays of the side walls lend balance and harmony to the building as a whole. A proper entablature with architrave, plain frieze, and dentils crowns the house. The roof that is hidden by a stepped parapet is actually a secondary roof; it was installed four feet above the extant slate roof very soon after Ward Hall was built. Originally, there was probably a large copper cistern for collecting rainwater placed beneath the two roofs (over time, this cistern was described as a swimming pool).
The almost-square house is divided into three-by-three bays, with a fourteen-foot-wide by sixty-five-foot-long hall at the center. The central hall is distinguished by the anthemion-topped, Greek-eared door enframements, produced by local craftsmen, and there is some evidence of painted wood graining that was common in Kentucky at this time. To the left of the hall are two parlors and dining room, all of which can be transformed into one enormous room by opening the huge walnut pocket doors. The imported white marble mantles have varying decorations; those in the dining room feature a grape and foliage frieze. The three rooms originally had matching etched glass globe chandeliers with Sheffield plates. Junius Ward lost one of these in a card game but it survives at Georgetown College.
Thomas Lewinski copied Minard Lafever’s patterns for his magnificent ceiling medallions and entablatures in the fourteen-and-a-half-foot high ground floor rooms, none of which has ever been painted. In strong light, subtle variations of pinks, lilacs, and greens of the distempered plaster can be discerned. To the right of the hall are the library, at the front of the house, and a family parlor to the rear. The lack of any tint on the plaster may indicate that these rooms were originally wallpapered. The center bay contains an extraordinary elliptical staircase that climbs the entire three stories to the sky-lit attic, where Lewinski again borrowed from Minard Lafever for the door enframements. While only the center portion of the attic was finished, the side bays were framed to receive wall treatments. Within the same bay as the elliptical stair is a separate service stair and hall, it is from this back hall that one reaches the “traveler’s room” on the second floor, reserved for male guest room and lacking a connecting doorways to the family floor hall. Here, access is through the servants’ stair. The second floor follows the same floor plan as the first.
Because the internal walls are all built of brick, the basement of Ward Hall has the same plan as the ground floor but with side and rear entries. The fourteen-foot-wide central hall of the basement retains its herringbone-patterned brick paving and original wainscoting. Akin to the entry hall above, the basement hall served as a waiting room for tradesmen. Rooms on this floor were further divided into a buttery, an overseer’s room, locked storage rooms, and a winter kitchen directly below the dining room. To the right of a massive cookstove’s original location was a dumbwaiter that carried up food to a cupboard alongside the chimney breast of the dining room.
Ward Hall sits on a knoll overlooking the Frankfort Pike and retains forty of its original 550 acres. Between the road and the house is the Cane Run Creek that Junius Ward dammed to create fishponds and rivulets that were remembered by visitors as a kind of fairy garden. The Wards imported bald cypress from Mississippi and built a conservatory to the west of the house (no longer extant). Ruins of the two-story, brick slave quarters are close to the big house. The Ward slaves were buried on the property and some bodies were moved and reinterred as Ward Hall’s acreage shrank. Today, nine graves are marked by their original stones.
The Civil War devastated Ward’s fortunes and he sold Ward Hall at auction in 1867. Sometime between 1867 and 1882 a subsequent owner built a horse barn in the Carpenter Gothic style, probably modeled after a design by Andrew Jackson Downing. This barn suffered a major collapse in 2004.
Ward Hall was sold eleven times between 1867 and 2004, when Georgetown College and the Ward Hall Preservation Foundation secured its survival. Continually occupied as it changed hands, the house was updated with electricity and bathrooms but with no major loss to the integrity of its design. A kitchen installed in the southern end of the central hall was removed in 2004. Its interiors have been interpreted to mid-nineteenth century. Ward Hall is open to the public.
References
Bevins, Ann Dolton, “Ward Hall,” Scott County, Kentucky. National Register of Historic Places Inventory and Nomination, 1985. National Park Service, U.S. Department of the Interior, Washington, DC.
Lancaster, Clay. Antebellum Architecture of Kentucky. Lexington: University Press of Kentucky, 1991.















