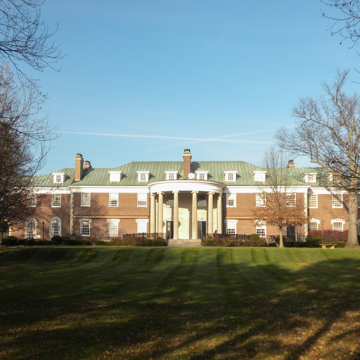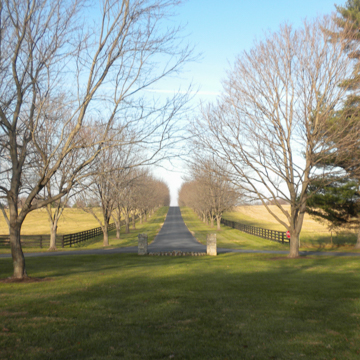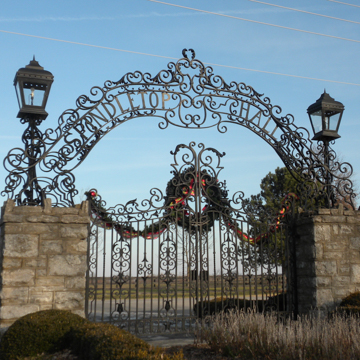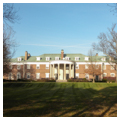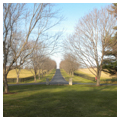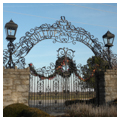Spindletop Hall, the magnificent seat of Spindletop Farm, was built for Texan Pansy Yount, who purchased the 806-acre property north of Lexington in order to realize her late husband’s dream of creating the world’s finest Saddlebred farm. The house was designed by Louisville architect E.T. Hutchings with significant input from Yount, and cost over one million dollars— an inconceivable amount for the area during the height of the Great Depression.
The Georgian Revival house contains forty rooms, decorated in a variety of styles, including the Adam Revival dining room, Elizabethan living room, Gothic library, Louis XV and XVI bedroom suites, and a New Orleans-inspired ballroom. It was built using the most modern techniques and technologies available: pre-cast concrete set into a steel frame; a custom, built-in pipe organ with remote controls in six different areas of the house; individual thermostatic control in every room; a slight “give” in the dance floor in the basement, to keep dancers from tiring; doors that open automatically from the kitchen into the dining room; and ice water on-tap in bathroom sinks.
Spindletop Farm, which at its largest contained 1,066 acres, was a fully-functional horse and stock farm, containing the Yount’s prize-winning Saddlebreds and associated training and breeding facilities, along with cattle, goats, poultry, and bees. Spindletop’s Saddlebred bloodlines continue to influence the breed, though the farm has not been an active breeding facility for decades.
The property was sold to the University of Kentucky in 1959, and it has housed the University’s Faculty, Staff, and Alumni Club since 1962. The surrounding acreage is currently in use as part of the University’s agricultural experiment station, though thirty acres surrounding the house have been maintained as part of the club facilities, including historic swimming pools, tennis courts, stables, aviaries, and kennels, as well as newer pools, tennis courts, parking lots, and other structures associated with the club.
References
Carter, Bruce, et al., “Spindletop Hall,” Fayette County, Kentucky. National Register of Historic Places Inventory–Nomination Form, 2012. National Park Service, U.S. Department of the Interior, Washington, D.C.
McKinley, Fred B., and Greg Riley. Black Gold to Bluegrass.Austin, TX: Eakin Press, 2005.
Simpson, Elizabeth M. The Enchanted Bluegrass.Lexington, KY: Transylvania Press, 1938.

