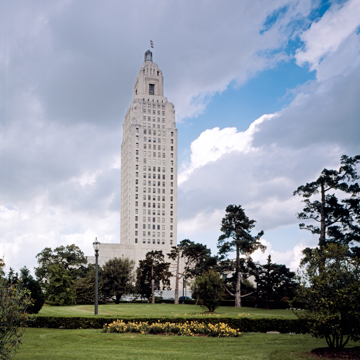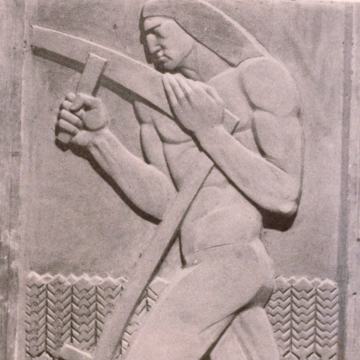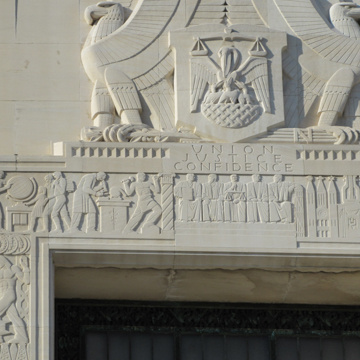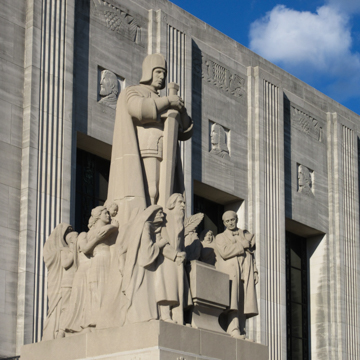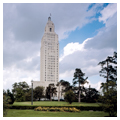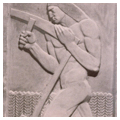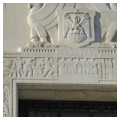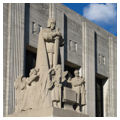Governor Huey P. Long commissioned this new state capitol to symbolize the modern Louisiana he intended to create, calling a special session of the legislature to vote on an amendment to fund construction. The first vote failed, so Long made sure he was present in the chamber for the second vote, to persuade reluctant legislators to see it his way. Governor Long also selected the architects, who were told they could design the capitol as they pleased, so long as it was a tower.
The new building was completed in a mere fourteen months. George A. Fuller Company of Washington, D.C., which built the Lincoln Memorial and the Flatiron Building in New York City, was the contractor. At a height of 450 feet and stories, the building is the tallest state capitol in the nation. The steel-frame tower is clad in Alabama limestone on the exterior and Italian marbles on the interior. An important precedent for this skyscraper design was Bertram Grosvenor Goodhue's Nebraska State Capitol in Lincoln (begun in 1922), although the Louisiana building's setbacks and repetitive fenestration make it comparable to New York's commercial skyscrapers of the 1920s and 1930s. The central tower, flanked by two sets of lower wings, has four colossal winged figures and eagles marking its setbacks and is surmounted by an aluminum lantern.
The capitol's rich decorative program makes it a showpiece of Art Deco sculpture. The symbolic content of the program was as important as its design aesthetics. Letters and documents in the Southeastern Architectural Archive at Tulane University reveal that the architects consulted historians and other experts for help in accurately depicting Louisiana's history and culture in the sculptural friezes. Major artists were invited to create the freestanding groups and bas-relief friezes on the exterior and frescoes for the interior. Flanking the entry staircase are groups entitled Pioneer and Patriot, by Lorado Taft. Ulric Ellerhusen designed the intricately detailed frieze depicting Louisiana history along the upper walls of the side wings immediately flanking the tower—their distance from the ground makes them difficult to read—and the giant figures near the top of the tower that represent Law, Science, Philosophy, and Art. Particularly noteworthy are the bas-relief panels by Lee Lawrie that frame the entrance, depicting the resources and industries of Louisiana. Figures of heroic proportions and different ethnic groups are rendered in a highly stylized manner. More naturalistic in form are the scenes representing good government and the benefits of liberty and peace carved on the relief panels on both sides of the entry, sculpted by Adolph A. Weinman. Along the top of the outer wings are twenty-two portrait busts, sculpted in stone, of people who played a significant role in Louisiana's history, including W. C. C. Claiborne, Andrew Jackson, Judah Touro, Louis Moreau Gottschalk, and John J. Audubon. These were carved by Juanita Gonzalez, Angela Gregory, John Lachin, Rudolph Parducci, and Albert Rieker. Other artists who contributed to the sculptural program were Lewis Borgo, Andrew Mackey, and the Piccirilli brothers.
The principal public spaces inside remain much as they were when designed. The grand two-story entrance hall, measuring 35 x 120 feet and 37 feet in height, is a harmony of gold and bronze colors, from the marble wall facings to bronze grilles and massive chandeliers, a ceiling stenciled with oak-leaf patterns, and allegorical murals at each end of the hall by Jules Guerin, muralist for the Lincoln Memorial in Washington, D.C. The theme of Guerin's murals is the abundance of the earth. Limited illumination gives the space a mysterious and shadowy aura, an effect dramatically heightened in contrast to the glaring light outside.
The Senate and House chambers repeat the materials and rich, warm colors of the entrance hall, although the two chambers differ in design. The Senate chamber is divided into thirds by two rows of piers with engaged fluted Ionic columns, and the ceiling is finished with hexagonal coffers of acoustical Celotex (made from a sugarcane by-product). The House chamber is one large space and has a wide cornice depicting Louisiana's flora and fauna, bronze heating grilles patterned with stylized sugarcane, and elaborate bronze light fixtures. Both chambers have rear balconies with seating for the public and large windows that provide abundant light. The walnut desks and rostrums were designed by Weiss, Dreyfous and Seiferth.
Governor Huey Long's office was located at the rear of the tower behind the lobby elevators, whose bronze doors are cast with portraits of Louisiana governors. The corridor in front of this office was the place where the governor was felled in 1935 by an assassin's bullet (or a stray bullet from one of his bodyguards). Bullet marks in the marble walls indicate the spot.
The capitol faces a formal garden and avenue of trees that lead to a twelve-foot-high bronze statue of Huey Long, placed over his grave. Designed in 1940 by sculptor Charles Keck of New York, the figure of Long faces the capitol building, his left hand resting on a model of the capitol and his right gesturing toward the building. The statue stands on a marble plinth, the sides of which are carved with scenes depicting Long promoting education and, with a group of planners, pointing to the capitol; on the front of the plinth is a rearing winged horse accompanied by Long's motto, “Share Our Wealth.” Senator Russell Long, Huey's son, posed for the statue. To the left of the capitol is the six-story Capitol Annex, built in 1938, which was designed by Neild, Somdal, and Neild to complement the capitol. Frescoes by Conrad Albrizio depicting the state's accomplishments under Governor Richard W. Leche decorate its lobby.
Occupying a higher elevation than the rest of the city, the capitol tower can be seen miles away. Up close, the building is even more imposing, conveying a stark image of power that is achieved through several means: the vast staircase at the front of the building, blindingly white in the hot sun, each of the forty-nine granite steps engraved with the name of a state and the year of its admission to the Union; the entrance portal, which reaches a height of almost fifty feet; the decorative program, with its didactic scenes and stylized oversized figures; and the glistening, hard surfaces of the halls and corridors, in which every voice and footstep echo loudly. The architects, who stated their wish to “create a dramatic image of modernity and progress within an architectural tradition that was respectably conservative,” achieved their goal. The capitol also reflects the powerful hierarchical government that Huey Long created.

