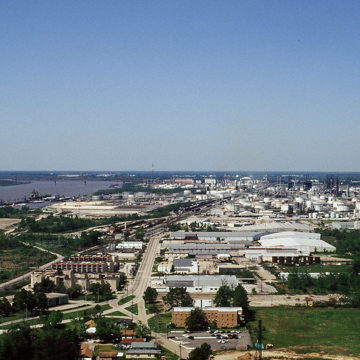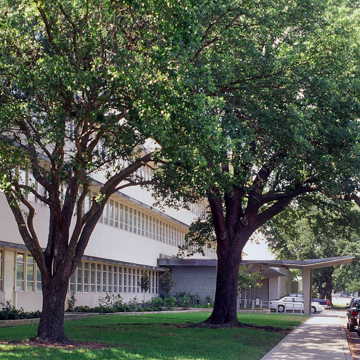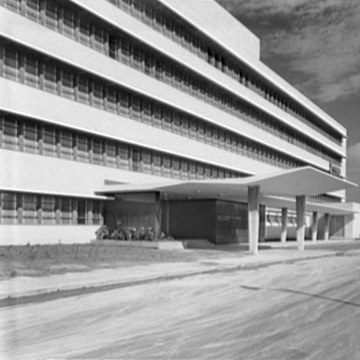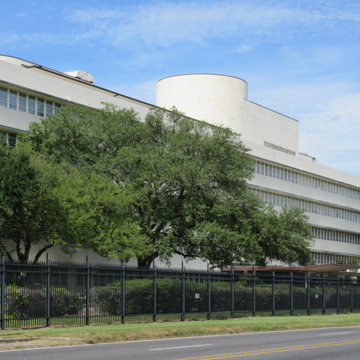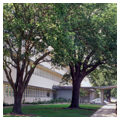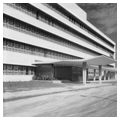You are here
ExxonMobil
In 1909, the Standard Oil Company (now ExxonMobil) purchased a vast tract of land, a former cotton plantation, immediately upriver from downtown Baton Rouge to build a refinery. Within a year, the refinery had 700 employees and was processing 1,800 barrels of crude oil a day. Standard Oil officials chose this site because it was secure against flooding, had a deep-draft channel for oceangoing vessels, and was close to the oil fields of northern Louisiana and Oklahoma. Large “kerosene clippers” enabled shipment of products in bulk quantities. Today, crude oil arrives by pipeline from Louisiana and Texas and on oceangoing vessels from overseas. Rapid expansion and diversification added plants for producing paraffin in 1911, lubricating oil in 1913, and asphalt in 1914; cracking stills were built in 1917. Increased demand for petroleum made the refinery the largest in the world by the late 1920s, covering 1,600 acres and employing more than 5,000 people. In the 1930s, the company added a lubricant plant and in 1941 began manufacturing synthetic rubber, ethyl, and propylene, all serving vital needs during World War II. A plastics manufacturing plant, added in 1968, now also produces industrial chemicals. As with any refinery or chemical plant, the ExxonMobil complex is an efficient network of pipes and processors, columnar fractionating towers, and oil tanks laid out in a grid formation. These sleek metal structures present a startling, disturbing, and unintentionally sublime aesthetic.
In 1949, the company (then known as Esso) hired New York City architect Lathrop Douglass to design a five-story office building. Lathrop’s scheme, which provided the abundant space, maximum flexibility, and easy circulation needed by company engineers, was similar to his designs for engineering buildings in Bayway, New Jersey, and the Esso Building in Caracas, Venezuela. The design employs a four-foot module to achieve complete standardization of facilities for each category of employee. The columns of the structural frame were placed deep within the outside wall to permit a clear span of interior space, so that movable partitions could be readily set against any of the mullions, and the cellular steel floor incorporates continuous ducts, allowing wiring to be brought to any location. The light weight of the floor and column system was also desirable because of the soft soil. Since the building's orientation was predetermined by the site and the long sides face east and west, the horizontal bands of windows were provided with a three-foot overhang to help control heat and glare. A butterfly-wing concrete canopy on a flared concrete support marks the entrance. The long, clean horizontal lines, white exterior, and rooftop cylindrical and rectangular shapes—inspired by Le Corbusier's design for the Villa Savoie (1931) in France—used to enclose the cooling tower and fan rooms make this building an icon of post–World War II modernism. Local landscape architect Theodore Landry designed the grounds for the building.
Writing Credits
If SAH Archipedia has been useful to you, please consider supporting it.
SAH Archipedia tells the story of the United States through its buildings, landscapes, and cities. This freely available resource empowers the public with authoritative knowledge that deepens their understanding and appreciation of the built environment. But the Society of Architectural Historians, which created SAH Archipedia with University of Virginia Press, needs your support to maintain the high-caliber research, writing, photography, cartography, editing, design, and programming that make SAH Archipedia a trusted online resource available to all who value the history of place, heritage tourism, and learning.










