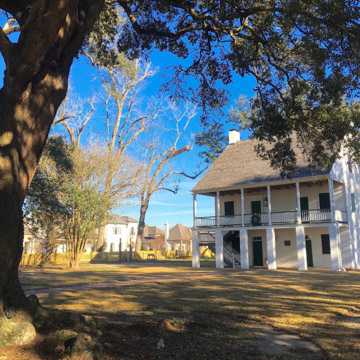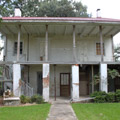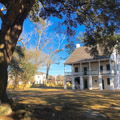Willow Grove
In its location among the dense development of Baton Rouge, the Willow Grove plantation house is a surprising and significant survivor of the area’s early-nineteenth-century Creole building tradition. Built circa 1820 for John and Amelia Sharp Kleinpeter, the residence is an excellent example of a small but finely detailed, raised plantation house. Its original form consisted of a two-room rez-de-chaussée (ground level) constructed of solid brick walls, supporting a bousillage-entre-poteaux (timber frame with earthen daubing) premier étage (first floor). The main floor consists of a range of two rooms—a salle-et-chambre—with two rear cabinets, which are small rooms typically used for storage, small bedrooms, or office space. This classic small Creole house form is not dissimilar to the hall-and-parlor plans of Anglo America, particularly when those are coupled with the small extra rooms sometimes referred to as strangers’ rooms. This fully raised version of the plan provides extra space on the ground level for storage, particularly for food and beverage items, and often for dining.
Willow Grove’s Creole form and construction is enhanced by Federal details that are particularly striking for Louisiana. While there are some notable Federal buildings in the state, the truest expressions of the style are found in cities, while in more rural areas the influences are often limited to mantelpieces within otherwise Creole designs. Therefore, the heavily molded, tripartite surround that calls out the entrance to the salle is notable. While most Creole houses treat all the entry doors in the same manner, such that they are interchangeable with one another, Willow Grove leaves no question as to which door belongs to which room. It should be no surprise that such an introduction leads one to an equally exceptional mantel. A defining feature of the Creole interior is the wrapping mantel, with a favorite decorative motif being the lozenge. Many plantation houses display Federal details applied to their wrapping mantels, some with lozenges included amidst elaborate reeding. The Willow Grove mantelpiece eschews such vernacular Creole Federal treatments for one that would look more at home on the Eastern seaboard, excepting its wrapping shape. The central motif of the tripartite design is a beautifully executed oval sunburst. It is flanked by smaller, vertically oriented oval sunbursts over reeded pilasters. The cornice is heavily molded and includes a band of reeded dentils. The firebox is framed by a molded casing with bullseye corner blocks.
The house remains in the Kleinpeter family, descendants of the German Catholic Kleinpeter and Sharp families, who came to Louisiana from Maryland in 1769 in search of religious freedom. A 2016 restoration returned the house as much as possible to its original Creole and Federal splendor, and included the reconstruction of the original roof pitch, which had been lowered circa 1920. The house stands today as an extraordinary legacy of its type and style amidst a drastically changed built environment.
References
Borstel, Hallie. “Willow Grove: A Case Study in Changing Settings, Demographics, and Economies.” Master’s thesis, Tulane University, 2016.
Laville, Laurie, “Kleinpeter, John and Amelia Sharp, House,” East Baton Rouge Parish, Louisiana. National Register of Historic Places Registration Form, 2015. National Park Service, U.S. Department of the Interior, Washington, D.C.
Writing Credits
If SAH Archipedia has been useful to you, please consider supporting it.
SAH Archipedia tells the story of the United States through its buildings, landscapes, and cities. This freely available resource empowers the public with authoritative knowledge that deepens their understanding and appreciation of the built environment. But the Society of Architectural Historians, which created SAH Archipedia with University of Virginia Press, needs your support to maintain the high-caliber research, writing, photography, cartography, editing, design, and programming that make SAH Archipedia a trusted online resource available to all who value the history of place, heritage tourism, and learning.





















