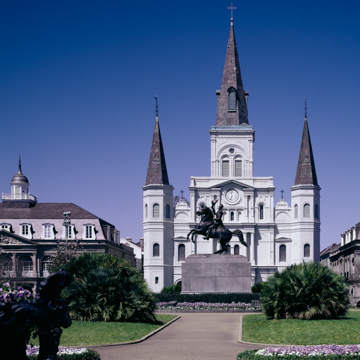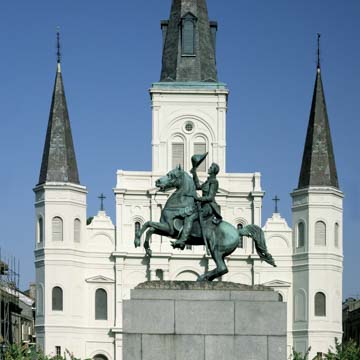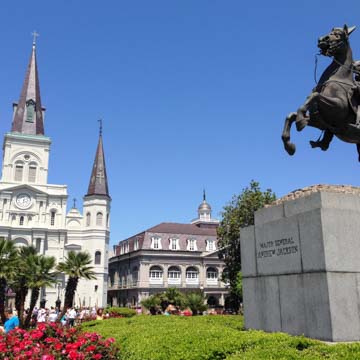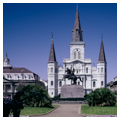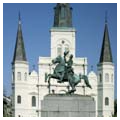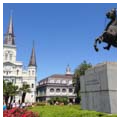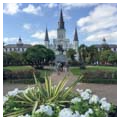Arguably one of the most important urban spaces in America is the ensemble of buildings and adjacent open spaces that comprise what is now known as Jackson Square. Dating from the city’s beginnings in the early 1720s, the community’s central open space was, as in other French colonial communities, a square laid out by eighteenth-century military engineers amid a local landscape of swamps, bayous, and impenetrable vegetation. Graphically documented as early as 1726, the Place d’Armes, originally a bare open field for military drills, parades, and civic functions (including public executions), was open on one side, with municipal structures (the Cabildo and Presbytère; OR3 and OR4) and St. Louis Cathedral (OR2) facing the Mississippi River. Residential and commercial structures lined the upriver and downriver sides. Nearby was the French Market (OR6), a public marketplace on the banks of the Mississippi River that had evolved over time from a Native American trading site into an active cultural and commercial crossroads. It remains today, although its original function of offering produce, meat, and fish to local residents has now changed into selling non-local trinkets to tourists.
A plan from 1808 shows the square planted with rows of sycamore trees perpendicular to the river, but by the 1840s the space had fallen into disrepair. The wealthy and influential Baroness Micaela Almonester de Pontalba gained control of property facing the square’s upriver and downriver sides, and she demolished existing structures and commissioned identical brick buildings to face the square (OR5). She is even credited by some for designing (or redesigning) the structures and supervising their construction. Containing commercial uses on the ground floor and residential units above, they are widely acknowledged as being the first apartment buildings in America. She also supported renovation of the square into a more fashionable design reminiscent of a nineteenth-century French urban park. A second casting of Clark Mills’s equestrian statue of General Andrew Jackson for the square’s center was installed in 1855, and the square was renamed in Jackson’s honor as a tribute to his heroic leadership of American troops in the victory over the British forces at the Battle of New Orleans (1815) at nearby Chalmette (SB2).
Many accounts of the period, including those of architect Benjamin Henry Latrobe (1819), journalists John Paxton (1822) and Frederick Law Olmsted (early 1850s), and architect Thomas Wharton (1854), document contemporary impressions of Jackson Square and its central role in the city’s life. Visual evidence, from the midcentury onward, show a space that is cosmopolitan, urbane, and spacious.
In the late 1870s, city officials leased riverfront access to expanding railroads in exchange for their development of commercial wharves, an accommodation that encouraged economic, urban, and commercial expansion but effectively separated the city and its residents from the Mississippi River. This situation remained until about a century later, when events converged to reestablish a relationship between local residents and the river. As maritime industries left the downtown riverfront, elected officials realized that tourism could become a viable component of the local economy and that tourist-related amenities would make the community a more attractive destination. Architectural preservationists had by the 1970s established a substantial community foothold with vocal and persuasive arguments for the preservation of the city’s unique architectural heritage. A notable victory (“The Second Battle of New Orleans”) was the cancellation in 1969 of a six-lane elevated riverfront expressway, proposed by Robert Moses, which would have passed along the riverfront in front of Jackson Square. The combination of these elements resulted in projects such as the award-winning refurbishment of Jackson Square into a pedestrian space (mid-1970s, Cashio Cochran Sullivan, landscape architects). The square remains the center of New Orleans, and, much as in the past, this iconic urban landscape and the adjacent riverfront developments are the focus of the community’s civic and cultural identity.















