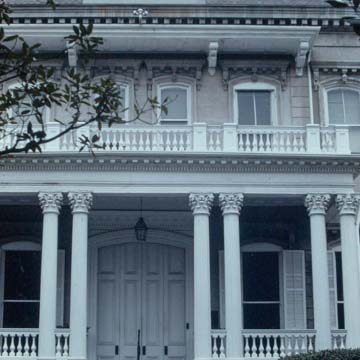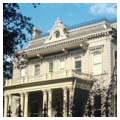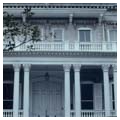Designed to present a showy, cosmopolitan facade for New Yorker and sugar planter Bradish Johnson and his wife, Louisa, this house, of gray-painted brick with beige trim, rises in layers, from the tall flight of stairs to the balconied portico with Corinthian columns, the heavy cornice with paired brackets, the concave mansard roof with a prominent bull’s-eye dormer window, the pedestal-shaped chimneys, and the iron cresting along the eaves of the roof. Initially attributed to James Freret, in part because the Second Empire elements were thought to be a product of his studies at the Ecole des Beaux-Arts in Paris, the house has been reattributed to Reynolds on stylistic grounds; the magnificent circular staircase has also lent support for crediting Reynolds, who wrote a handbook on stair design. However, such staircases were ubiquitous in grand mansions during this period, and designing a staircase was one of the first exercises that budding architects had to learn. This marble spiral staircase, beneath a glass dome, is reached from the entrance hall through a wide, decorated archway similar in form and effect to a theater’s proscenium arch. If Reynolds did design the house, he did not take credit for it in his brief autobiography, which is included in Edwin L. Jewell’s Crescent City Illustrated (1873). From 1873 to 1874, Reynolds was designing buildings in Galveston, one of several cities where he had worked earlier in his career. After having several owners, the house was purchased in 1929 for use as a private girls’ school. The school has since expanded by acquiring several late-nineteenth-century houses in the same block bounded by Prytania, 1st., and Philip streets and St. Charles Avenue. Jahnke and Burns renovated some of them for their new academic purpose.
You are here
Louise S. McGehee School (Bradish and Louisa Johnson House)
If SAH Archipedia has been useful to you, please consider supporting it.
SAH Archipedia tells the story of the United States through its buildings, landscapes, and cities. This freely available resource empowers the public with authoritative knowledge that deepens their understanding and appreciation of the built environment. But the Society of Architectural Historians, which created SAH Archipedia with University of Virginia Press, needs your support to maintain the high-caliber research, writing, photography, cartography, editing, design, and programming that make SAH Archipedia a trusted online resource available to all who value the history of place, heritage tourism, and learning.
























