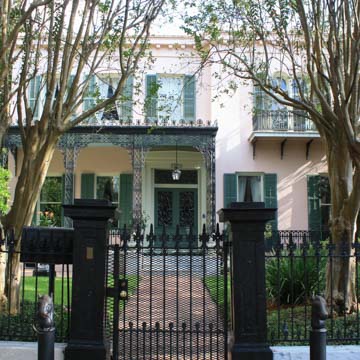For this house, built for cotton merchant Thomas C. Gilmour and his wife, Anna, New Orleans architect Thayer created a two-story Italianate-influenced design, asymmetrical in plan, with a three-bay recessed section fronted by a one-story cast-iron gallery and a two-bay projecting unit. The second story of the projecting section has a triple-arched window, and the house is finished with a modillioned cornice. After John M. and Roberta Parker, a cotton broker and his wife, purchased the house in 1882 they added a dining room extension and rear hallway and changed the staircase. In 1985 lawyer William K. Christovich and his wife, author and preservationist Mary Louise Mossy Christovich (1928–2017), acquired the house and hired Samuel Wilson to restore it. The building, set well back on its site, allows for an unusually large front garden. The former carriage house faces Third Street and is now a residence.
You are here
Gilmour-Christovich House
If SAH Archipedia has been useful to you, please consider supporting it.
SAH Archipedia tells the story of the United States through its buildings, landscapes, and cities. This freely available resource empowers the public with authoritative knowledge that deepens their understanding and appreciation of the built environment. But the Society of Architectural Historians, which created SAH Archipedia with University of Virginia Press, needs your support to maintain the high-caliber research, writing, photography, cartography, editing, design, and programming that make SAH Archipedia a trusted online resource available to all who value the history of place, heritage tourism, and learning.


