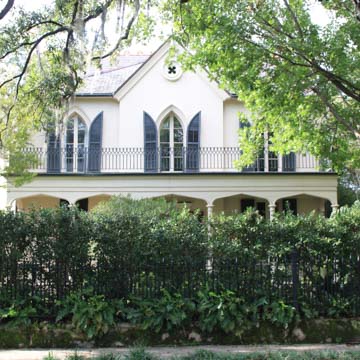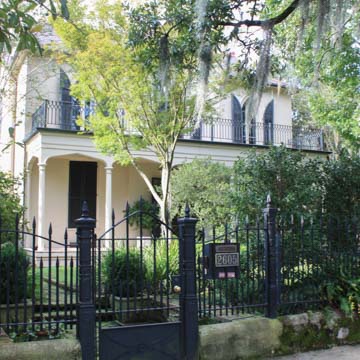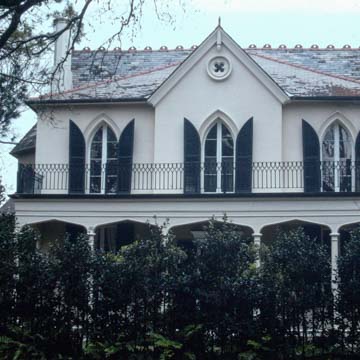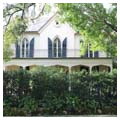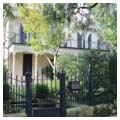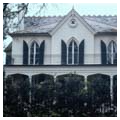Houses in the Gothic Revival style are relatively rare in New Orleans, and this one adopts the mode as lightly as a dress on a classically symmetrical body. The brick exterior, painted a cream color and scored to resemble stone, is adorned with a ground-level cast-iron gallery with Tudor arches, pointed-arched windows on the second floor with shutters shaped to match and surmounted by hood moldings, paired octagonal chimneys, and doubled pointed-arched windows on the side elevations. The octagonal side bay was added a few years after the house was constructed. Inside, the traditional double parlors are separated by Gothic-inspired clustered columns and pendant brackets. The freestanding carriage house in the side yard, now converted for residential use, is also Gothic in style but constructed of wood. Charles Briggs emigrated from England, where houses in this style were quite popular. The Briggs House is also similar to Design II, “A Cottage in the English or Rural Gothic Style,” in Andrew Jackson Downing’s Cottage Residences(1842). In 1854, a few years after the house was built, architect Thomas Wharton described the garden in his journal: “Lofty bananas fling open their rich purple pendants and reveal the fruit clusters in heavy branches. This plant groups charmingly with the more compact shrubbery, and fine examples of its introduction occur on the grounds of Mr. Briggs, whose place ... is to my fancy the most tasteful in the entire suburb.”
You are here
Charles Briggs House
If SAH Archipedia has been useful to you, please consider supporting it.
SAH Archipedia tells the story of the United States through its buildings, landscapes, and cities. This freely available resource empowers the public with authoritative knowledge that deepens their understanding and appreciation of the built environment. But the Society of Architectural Historians, which created SAH Archipedia with University of Virginia Press, needs your support to maintain the high-caliber research, writing, photography, cartography, editing, design, and programming that make SAH Archipedia a trusted online resource available to all who value the history of place, heritage tourism, and learning.









