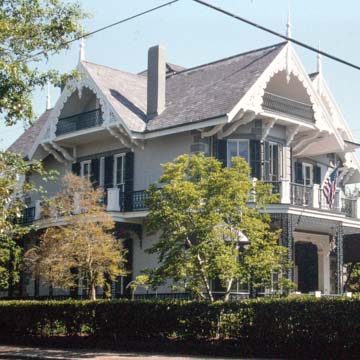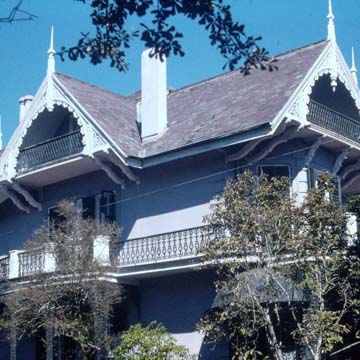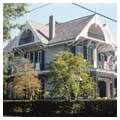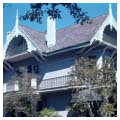James Eustis was elected to the U.S. Senate in the same year that his wife, Ellen (daughter of Henry S. Buckner; see OR135), purchased this lot, and they hired Freret to design their house. The result, perhaps the most individualistic of the nineteenth-century houses in the Garden District, reflects the period interest in exotic styles and in the three-dimensional play of forms, light and shade, textures and materials. The facade of the two-story building of painted brick is set back in three stages, each topped by an enormous projecting gable ornamented with bargeboards, pendants, and massive brackets. A single-story gallery covers only two of the stages, contributing to this theatrical composition. The side facade includes a balconied window set within a projecting gable. This extravagant exterior adorns a quite simple, conventional plan; each of the principal facade’s projecting stages and its gable correspond to an interior unit of space. The central unit contains a central hall, flanked on one side by double parlors and, on the other, by the living and dining rooms. After 1884, when Eustis was appointed ambassador to France, the house was leased until purchased by architect Julius Koch and his wife, Annie, in 1903. It was restored by Julius’s son, architect Richard Koch, who lived here for many years.
You are here
James and Ellen Eustis House
If SAH Archipedia has been useful to you, please consider supporting it.
SAH Archipedia tells the story of the United States through its buildings, landscapes, and cities. This freely available resource empowers the public with authoritative knowledge that deepens their understanding and appreciation of the built environment. But the Society of Architectural Historians, which created SAH Archipedia with University of Virginia Press, needs your support to maintain the high-caliber research, writing, photography, cartography, editing, design, and programming that make SAH Archipedia a trusted online resource available to all who value the history of place, heritage tourism, and learning.


















