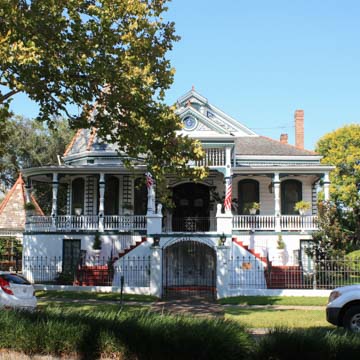Irish real-estate speculator W. James Hannon built this exuberant Queen Anne raised wooden house, which appears to incorporate every variety of wood trim available at the time: turned columns, spindlework, brackets, bargeboard, and quoins. A double flight of stairs (added in 1946 when the house was raised) rises to a richly decorated central gabled portico and a deep, shady gallery. One side of the gallery ends in an angled corner; the other side, sweeping in a wide curve around that end of the house, is topped by a squat octagonal spire with a multicolored roof. The owners boasted that the 12 × 86-foot central hall was the largest and longest in town. The gazebo in the side garden is a modern but sympathetic addition.
You are here
Hannon House
If SAH Archipedia has been useful to you, please consider supporting it.
SAH Archipedia tells the story of the United States through its buildings, landscapes, and cities. This freely available resource empowers the public with authoritative knowledge that deepens their understanding and appreciation of the built environment. But the Society of Architectural Historians, which created SAH Archipedia with University of Virginia Press, needs your support to maintain the high-caliber research, writing, photography, cartography, editing, design, and programming that make SAH Archipedia a trusted online resource available to all who value the history of place, heritage tourism, and learning.















