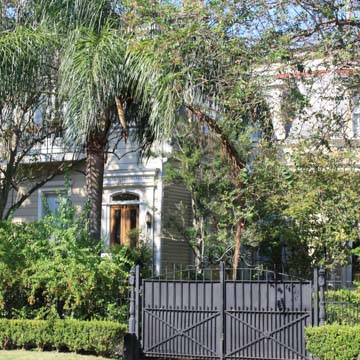This two-story Second Empire house— a handsome example of a style that is rare in New Orleans—was built by Boston-born businessman George Washington Dunbar for one of his sons. A similar house constructed next door for his other son was demolished in 1974. The two-story raised wooden building has a three-bay facade with a side-hall entrance, and a large semi-hexagonal bay on one side. The concave mansard roof covered with patterned tiles is pierced by one large dormer window on the front and four along the house’s N. Dorgenois Street side—all with segmental-arched windows—and iron cresting crowns the roof.
You are here
George W. Dunbar House
If SAH Archipedia has been useful to you, please consider supporting it.
SAH Archipedia tells the story of the United States through its buildings, landscapes, and cities. This freely available resource empowers the public with authoritative knowledge that deepens their understanding and appreciation of the built environment. But the Society of Architectural Historians, which created SAH Archipedia with University of Virginia Press, needs your support to maintain the high-caliber research, writing, photography, cartography, editing, design, and programming that make SAH Archipedia a trusted online resource available to all who value the history of place, heritage tourism, and learning.


