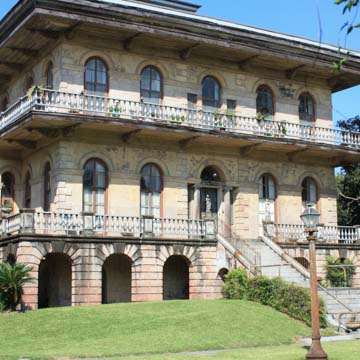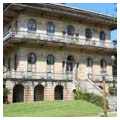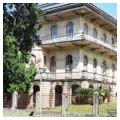Luling Mansion originally faced Esplanade Avenue behind a deep front garden, which was sold and subdivided for houses in the early twentieth century. This Italianate house, the largest and most elaborate of James Gallier Jr.’s residential designs, was built for German immigrant and cotton merchant Florence A. Luling. Raised on a terrace, the three-story mansion of plastered brick is surrounded by a dry moat and, on the second and third levels, by galleries with low balustrades. The hipped roof extends well beyond the walls to shade the upper balcony and is finished with a parapet cornice and a square belvedere. All the windows are round arched, which contributes to the impression that the mansion belongs in Renaissance Italy. A granite staircase rises from the rusticated first floor to the second-level entrance. The house was originally flanked by pavilions (removed by 1924), which accommodated a conservatory and a bowling alley and were linked to the house by bridges across the moat. There were extensive gardens refelecting period styles of lavish plantings. After Luling’s two young sons drowned in nearby Bayou St. John and he suffered financial setbacks in the Reconstruction economy, he sold his mansion and thirty acres in 1871 to the Louisiana Jockey Club for use as a clubhouse and moved to England. The house is now subdivided into apartments.
You are here
Luling Mansion
If SAH Archipedia has been useful to you, please consider supporting it.
SAH Archipedia tells the story of the United States through its buildings, landscapes, and cities. This freely available resource empowers the public with authoritative knowledge that deepens their understanding and appreciation of the built environment. But the Society of Architectural Historians, which created SAH Archipedia with University of Virginia Press, needs your support to maintain the high-caliber research, writing, photography, cartography, editing, design, and programming that make SAH Archipedia a trusted online resource available to all who value the history of place, heritage tourism, and learning.


















