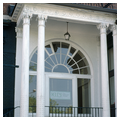Built as one of the great Federal-style mansions of Boston, the original design of the Amory-Ticknor House is only partially obscured by the later addition of Queen Anne—style oriel windows and roof gables and ground-story shop fronts. The commanding location opposite the Massachusetts Statehouse (BH2) and Boston Common (BH1) led Thomas Amory to
Thomas Amory suffered serious financial reverses in his mercantile business as the house was nearing completion, and the property was soon subdivided for two families. The Greek Revival portico added on Beacon Street later provided a formal entrance for the half occupied by Harvard professor George Ticknor. Although Federal-style detailing on the exterior, including window lintels and the large front entrance portico on Park Street, still survives, the building was modified after 1885 by the addition of two-story oriels and richly ornamented roof gables inspired by the work of English architect Richard Norman Shaw. At the turn of the nineteenth century, the building housed architects, such as George R. Shaw, and design firms, and in 1904 the Society of Arts and Crafts, Boston, opened their saleroom here.


















