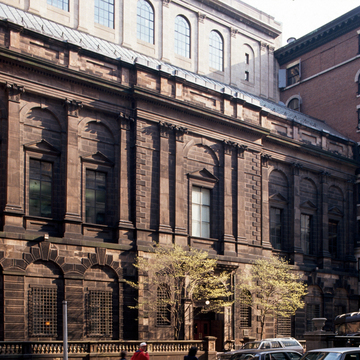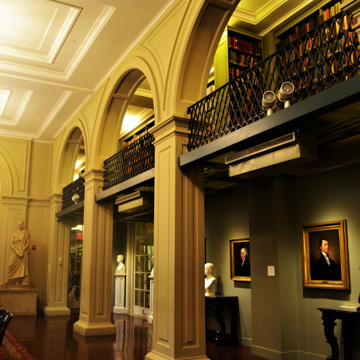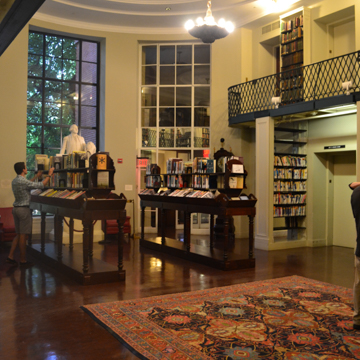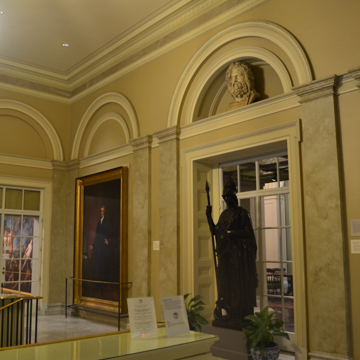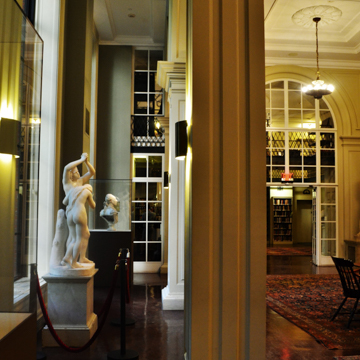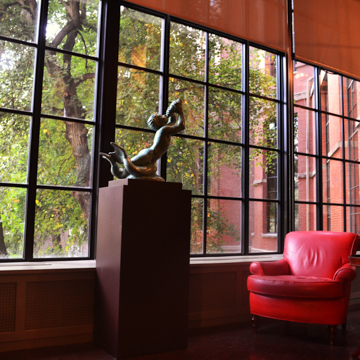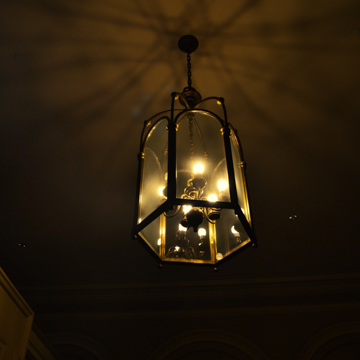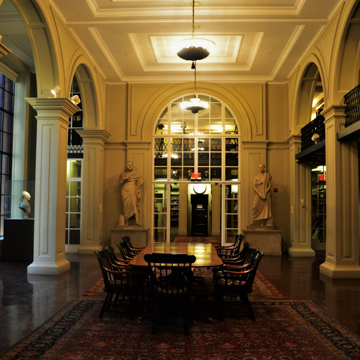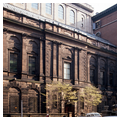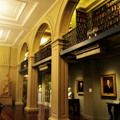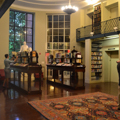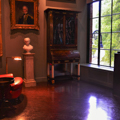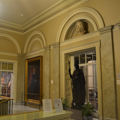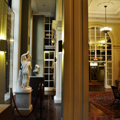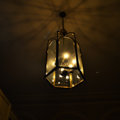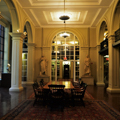The Boston Athenaeum was one of the first major examples in Boston of the revival of Italian Renaissance architecture, deemed a highly appropriate style for cultural organizations in the second quarter of the nineteenth century. The Athenaeum had begun as a gentleman's reading room (the Anthology Society) in 1805. As it grew, the organization occupied various structures until the completion of this building in 1849. Two competitions were held, one in 1845 and a second one year later. The decision to award the commission to Edward C. Cabot, then a novice architect just beginning his career, was controversial. Cabot was directed to carry out the work in association with George Minot Dexter, an experienced architect and engineer who had submitted designs in both competitions. However, it is likely that Cabot was largely responsible for the design of the building, particularly the Beacon Street facade. Cabot had not yet been to Europe, and his design is derived from publications in the Athenaeum library featuring the work of Palladio and English architects of the nineteenth century. The facade is built of Patterson, New Jersey, sandstone and stood in dramatic contrast to the red brick houses and granite commercial blocks found throughout the city at the time.
The Boston Athenaeum was designed to accommodate both a library and an art gallery (sculpture on the first floor, books on the second, paintings on the third), but the need for a gallery became less important with the construction of the Museum of Fine Arts in the 1870s. The Athenaeum


