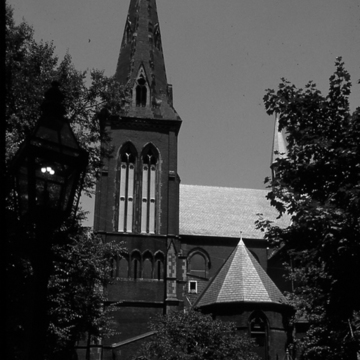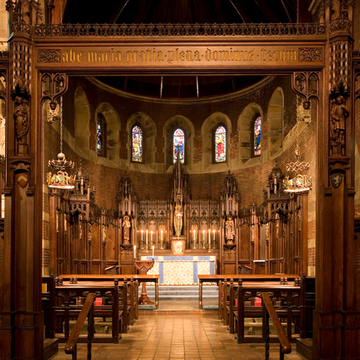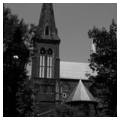A symbol of the strong influence of English architecture on Boston at the time, the Church of the Advent is a jewel of Anglican medievalism and was a tourist attraction soon after its construction. The parish was founded in 1844 as an extension of the Oxford Movement in England, an effort to reform Anglican worship through a return to medieval architecture and ceremony. In 1875 John Sturgis, a Boston architect who trained in England, designed the red brick with sandstone-trimmed church set on a corner lot with dominant corner tower and octagonal steeple. R. Clipston Sturgis completed it in 1888, and English immigrant Henry Vaughan designed the pulpit one year later. Isabella Stewart Gardner (see FL14), a parishioner, commissioned the high altar, designed by Sturgis, and the openwork, Caen-stone altar reredos, installed in 1892, by English architects Ernest George and Harold Peto. Ralph Adams Cram and Bertram Grosvenor Goodhue designed the Lady Chapel in 1894, their first important project as architectural decorators. The exceptional level of ornamentation and the Anglo-Catholic services performed here made Puritan Boston decidedly nervous.
The polychromatic exterior in red and black brick mixed with sandstone trim for a prominent corner site, marked by a muscular tower and steeple, encases one of the most atmospheric interior spaces in Boston. The nearly square proportions of the broad nave and aisles open into the generous volume of the crossing before the deep choir and apse, used here as the stage for the theater of Eucharist. The lavishly ornamented chancel is flanked by the Cram and Goodhue Lady Chapel to the right and the elaborately carved organ loft to the left. Sturgis used the Advent's natural materials for strident polychromatic effect, somewhat similar to his contemporary design for the original brick and terra-cotta Museum of Fine Arts (FL12) in Copley Square. The English stained glass is primarily by Clayton and Bell, with five exceptionally handsome clerestory windows by Christopher Whall (1910).









