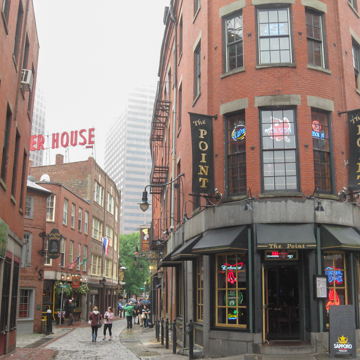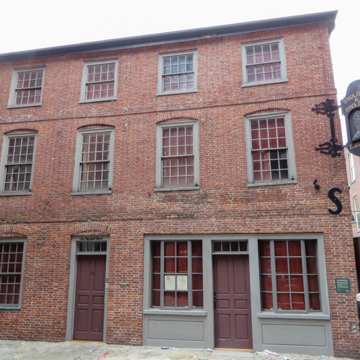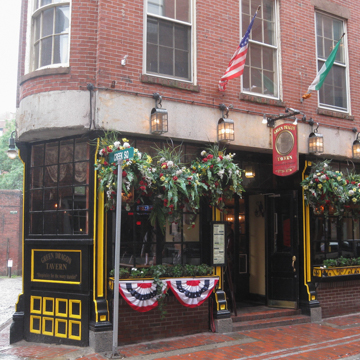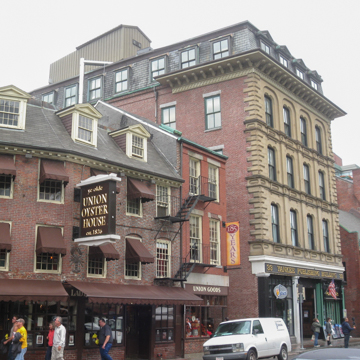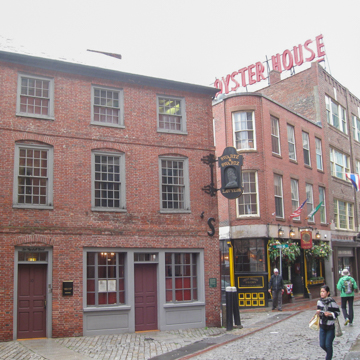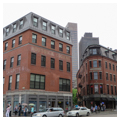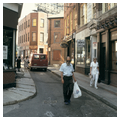The largest surviving pattern of seventeenth-century public ways in Boston remains in the area known as the Blackstone Block. Although the buildings vary in age from the early eighteenth century to the late twentieth century, the streets, alleys, and pedestrian passageways convey a sense of the narrow walkways of Boston during the early settlement period. The oldest structure is the Union Oyster House (41 Union Street, NHL/NRD/LL), a three-and-a-half-story brick structure erected in about 1716, probably by a tailor named Thomas Saville. Although differences in the brickwork of the two planes of the Union Street facade suggests the north half is an early addition, recent deed research and structural analysis points to the construction of the entire building by 1717. The three dormers and the storefronts date from a restoration in the 1930s. The interior has been in use as an oyster bar since 1826, and much of the woodwork reflects its long use as a restaurant.
South of the Oyster House is the Union Market (33–35 Union Street, NRD/LL), constructed in 1860 for Cyrus Carpenter at a time when the area was a center for the sale of meat and produce. Carpenter hired architect John R. Hall to design a very fashionable structure with a mansard roof and a rusticated facade of Nova Scotia sandstone. North of the Oyster House, Marshall Street angles past the rounded end of the Union Block (45–55 Union Street, NRD/LL), a Greek Revival–style commercial structure built about 1844. At 10 Marshall Street is the Ebenezer Hancock House (c. 1767, NRD/LL), the house















