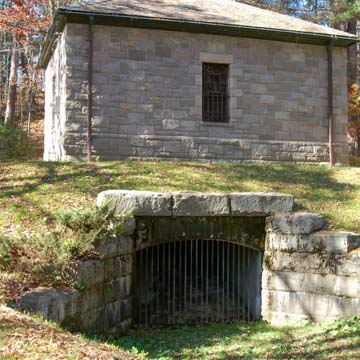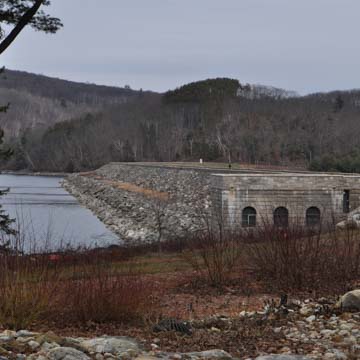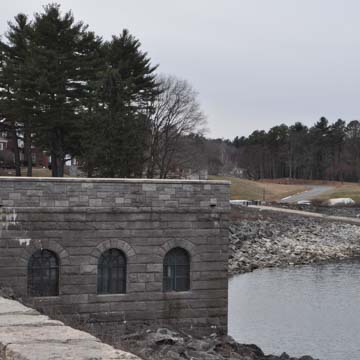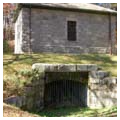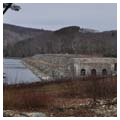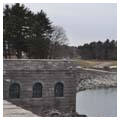The Quabbin Aqueduct, built in two phases, is a uniquely important engineering component to the Quabbin Reservoir. At 24.5 miles long, it is among the longest tunnels in the world. More notably, the initial segment, stretching from Ware to Wachusett, was the first pressurized aqueduct constructed in the metropolitan Boston water supply system, which had previously relied upon gravity conduits to convey water. The aqueduct is a deep, rock-lined tunnel with unreinforced concrete that primarily delivers fresh water to metropolitan Boston. It contains thirteen shafts, including two intakes and two outlets, which assist with the aqueduct’s secondary role of filling of the reservoir. The intakes draw water from feeder rivers and the outlets release that water into the Quabbin Reservoir, which also gains approximately half of its volume from precipitation.
Accompanying five of the shafts are headhouses designed by the Boston architectural firm Densmore, LeClear and Robbins, who constructed simple hipped-roof structures faced with random ashlar granite that feature prominent round-arched entrances. The use of neoclassicism by the same architectural firm who designed the administration complex in a Colonial Revival style, emphasized the Quabbin’s democratic ideal of providing drinking water to the populace.
At the main intake at Winsor Dam, next to the administration complex on the southern reaches of the reservoir, is a concrete headhouse building faced with a coursed ashlar granite exterior and featuring round-arched openings fitted with metal casement windows and fanlight transoms. Its flat roof, which doubles as an observation deck, has a low parapet faced with random ashlar and dressed stone coping. The Metropolitan District Water Supply Commission engineering staff designed this important, functional structure with suggestions for aesthetics from landscape architect Arthur Shurcliff, who also designed the landscape of the adjacent administration complex.
References
Bowers, M.H. “Form A – Area: Quabbin Aqueduct, Barre, MA (BAR.G).” Boston: Massachusetts Historical Commission, May 1985.
Bowers, M.H. “Form A – Area: Quabbin Reservoir, Belchertown, MA (BLC.G).” Boston: Massachusetts Historical Commission, May 1985.
Bowers, M.H. “Form F – Structure: Quabbin Intake Works – Control House, Belchertown, MA (BLC.916).” Boston: Massachusetts Historical Commission, April 1985.
Bowers, M.H. “Form F – Structure: Shaft 9, Quabbin Aqueduct, Barre, MA (BAR.939).” Boston: Massachusetts Historical Commission, April 1985.
Carolan, Jane. “Form A – Area: Quabbin Administration Building, Belchertown, MA (BLC.H).” Boston: Massachusetts Historical Commission, April 1985.
Tougias, Michael. Quabbin: A History and Explorer's Guide. Yarmouth Port, MA: On Cape Publications, 2002.














