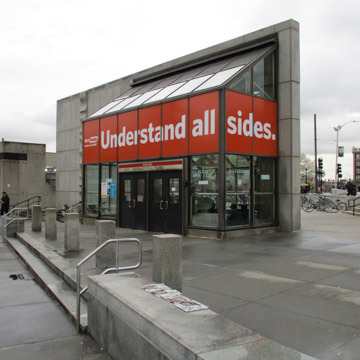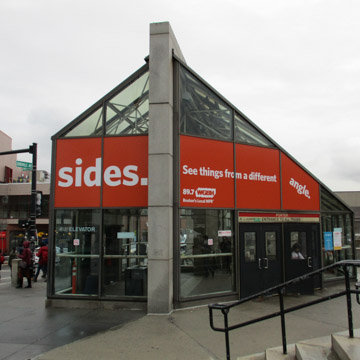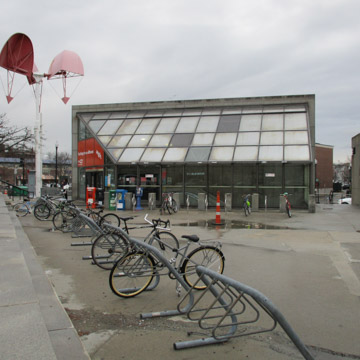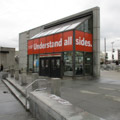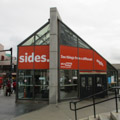The architecture of the T can be characterized by heterogeneity, with design largely responding to neighborhood character and sites; however, certain aesthetics can be linked to specific eras of the MBTA and, within those eras, particular extensions. Porter Station is exemplary as a prototype—the first newly designed and constructed subway station to open as part of the Northwest Expansion. Among the Northwest Extension stations, Porter is unique, both in terms of its materials, massing, and angularity, as well as its location in a kind of suburban-urban neighborhood, which has relatively less density and more space than Harvard or Davis squares, and features two different shopping plazas and a connection to the Fitchburg Line of the commuter rail. The soaring Postmodern head house of granite, glass, and steel situates itself easily in a wedge of a plaza formed by the intersection of Somerville and Massachusetts avenues, and seemingly paved the way for similar architectural approaches in the later stations of the South Shore Extension on the opposite end of the Red Line.
The head house is Porter Station’s only subway structure. Its multi-dimensional, irregular trapezoidal form is slightly sunken on a cement plaza. A granite frame forms the spine, made up of two vertical legs, approximately three stories high, joined by a horizontal leg at the top. From this spine, angled glass-paneled walls slope downward, forming both the ceiling and wall on the north and south facades. Double-door entrances are located in the north and west facades. Although there are no secondary subway structures, a concrete structure abuts the subway station, and provides elevator access to the outdoor commuter rail platform.
While the height, modern materials, and irregular angularity of the Porter Station head house all contribute to its unique design, the station and its visual identity benefitted greatly from Arts on the Line, a percent-for-art program (now defunct) through which permanent works of art were commissioned for each new Northwest Extension station (and, later, for some existing stations) on the Red Line. Arguably as distinctive as the MBTA’s T-in-a-circle or Porter Station itself is Gift of the Wind by Susumu Shingu. This piece is a giant pinwheel with red wings, two to three stories taller than the head house, and an easily recognizable beacon that signals the subway entrance/exit at the northwest corner of Porter Square.
Other Arts on the Line works are less obvious; still, Porter Station boasts a handful more. Ondas by Carlos Dorrien is actually affixed to the head house exterior on its north facade (there is an interior component to this work as well). It is an undulating strip of granite waves, a sculpture that runs vertically up the side of the station. Porter Square is peppered with a few more sculptures, which could be interpreted as enthusiasm for the newly formed arts program, as well as the urban place-making potential seen in Porter Station—and the Northwest Extension more broadly. The north and west facades of the head house are flanked by mini-stele made of granite and carved with geometric designs inspired by the visual heritage of various groups. Together, the group comprises the work Untitled by William Reimann and blends in with the barrier posts that protect the plaza from automobile traffic. On the opposite side of the plaza, a public space is formed by the walls of the head house and the blocky adjacent commuter rail entrance structure, as well as the property line of a neighboring commercial building and the sidewalk along Massachusetts Avenue. In this section are graphic murals highlighting the area’s history, built-in benches, and a multi-piece artwork, Porter Square Megaliths by David Phillips.
A counterweight to the height of Porter’s irregular trapezoidal glass facades and the verticality of Shingu’s Gift of the Wind, the interior subway station is the deepest in the system, delving eleven stories beneath the plaza’s surface. The head house’s glass exterior sheds light on the first steep set of stairs and escalators. Further below ground, the materials grow rougher and darker: concrete walls, red-brown brick flooring, and red-brown tiles. Beyond the fare gates, longer sets of stairs and escalators lead passengers to the first platform, the inbound platform. Above these stairs and escalators, a stepped graphic mural depicts a locomotive in reference to the neighborhood’s long history of rail connectivity. Another artwork follows in a downward direction: Glove Cycle by Mags Harries. Bronze cast gloves are sprinkled at hand-rail level along the length of the stairs and escalators. Once a passenger arrives at the inbound platform, the trail of gloves puddles up, collecting in a heap beside the elevator bank.
The outbound platform is yet another level (approximately two stories) deeper. Here, the standard graphic mural of the modernized (or new) station is implemented—but in a way that is much more obvious and self-referential than it is in other stations. Instead of illustrating some sort of past happening or historic heritage, the mural features black-and-white abstractions of Gift of the Wind, connecting the underground with the aboveground, and asserting the identity of Porter Square.
The station juts out of the square that it anchors. The only head house of this aesthetic in the Northwest Extension, Porter Station offered an architectural approach that could be adapted for new and replacement MBTA head house design in the late twentieth and early twenty-first centuries—and especially for suburban-urban station locations, where there is room to build tall, to incorporate some buffer space, and perhaps assert an architectural identity for the T.
References
“MBTA Porter Square Station Cambridge Seven.” Cambridge Seven. Accessed February 11, 2018. https://cambridgeseven.com/.
“Tour the Art. Fact Sheet: Arts on the Line.” Cambridge Arts Council, City of Cambridge. Accessed January 6, 2018. http://www2.cambridgema.gov/.
Cheney, Frank. Boston’s Red Line: Bridging the Charles from Alewife to Braintree. Charleston, SC: Arcadia Publishing, 2002.
Cheney, Frank and Anthony M. Sammarco. Trolleys Under the Hub. Dover, NH: Arcadia Publishing, 1997.
Kuttner, Peter. “Mass Ave: A Love Affair.” ArchitectureBoston, Spring 2017. https://www.architects.org/.
Massachusetts Highway Commission. Annual Report – Massachusetts Bay Transportation Authority 1984. Boston: Massachusetts Highway Commission, 1984.
Massachusetts Highway Commission. Annual Report – Massachusetts Bay Transportation Authority 1985. Boston: Massachusetts Highway Commission, 1985.
Metropolitan Planning Organization, Central Transportation Planning Staff, and Massachusetts Bay Transportation Authority. Red Line extension to Alewife: before/after study. Boston: Metropolitan Planning Organization and Massachusetts Bay Transportation Authority, 1987.
Most, Doug. The Race Underground. New York: St. Martin’s Press, 2014.
O’Connell, James. The Hub’s Metropolis: Greater Boston’s Development from Railroad Suburbs to Smart Growth. Cambridge: MIT Press, 2013.














