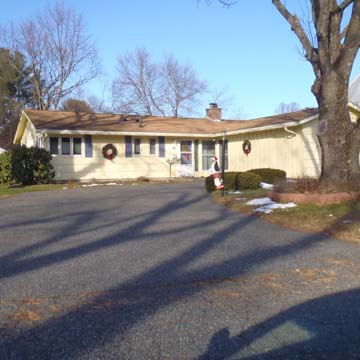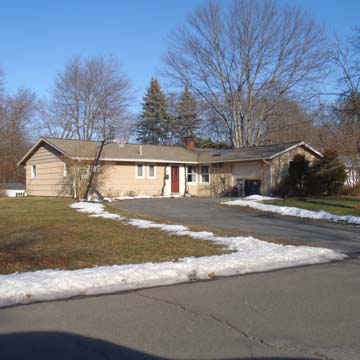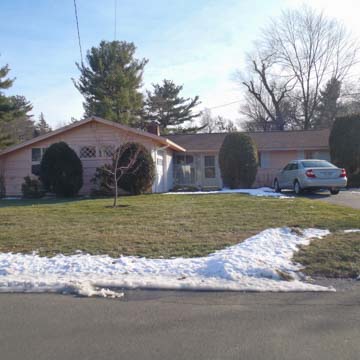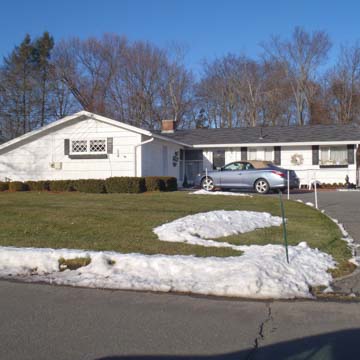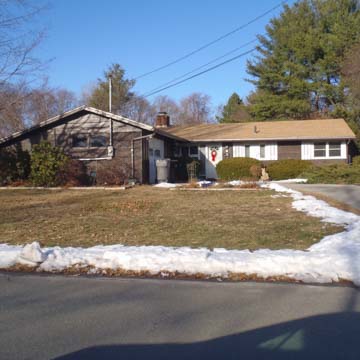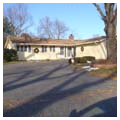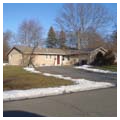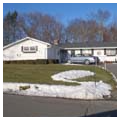These quotidian ranch houses along Ridgefield Drive in Framingham reflect the rise of post–World War II automobile suburbs in Massachusetts, one of the Commonwealth’s most significant social and architectural transformations of the twentieth century. These simple, single-level houses were built in the 1950s by the Campanelli Brothers construction firm. The inexpensive houses embody the postwar “white flight” from Boston and the introduction of a new form of domestic architecture to solve a host of emerging issues. Additionally, with garages integral to their fabric, Ridgefield’s ranch houses demonstrate the midcentury primacy of the automobile and how this transportation technology reshaped urban and suburban areas.
Framingham, a town about twenty miles west of Boston, has served as a major trade hub since the colonial era. Like many towns in the state, Framingham transitioned in the late eighteenth and early nineteenth centuries from a largely agricultural settlement into an industrial town. During the nineteenth century, straw works, textile mills, and rubber factories established the basis of Framingham’s economy, and a series of residential nodes emerged to serve the town’s various industrial areas and important turnpike intersections. A streetcar railway, formed in the late nineteenth century and abandoned in the 1920s, linked various portions of the town’s dispersed but numerous population. While Framingham experienced a brief population increase in 1925–1930, its growth rate fell until midcentury, when the town experienced a significant population boom: from 23,214 residents in 1940 to 64,040 in 1970.
In this period, soldiers returning from the war and new families confronted a severe housing shortage throughout the country. Yet this demand for new housing did not extend to urban centers like Boston or its streetcar suburbs, where economic depression had resulted in antiquated and deteriorated building stock that consisted primarily of crowded multi-family residences with little or no outdoor space. Moreover, as African Americans moved into Boston during the war years, racial prejudices led many white residents to depart the city for “safer” suburbs.
Framingham served as one such destination for those looking for single-family, detached houses with a lawns and garages—the architectural archetype of the “American Dream.” The proliferation of automobiles combined with the construction of limited-access highways and the availability of large tracts of former agricultural land in and around Framingham during the late 1940s and 1950s rendered the town increasingly attractive to developers. In particular, Route 128, which lies just east of Framingham, opened in 1951 as a ring road that surrounded the Boston metropolitan area. New technology firms and manufacturing centers began to occupy the former agricultural lands through which this new highway coursed, and suburban developments in Framingham housed many of these new workers. For instance, General Motors opened a factory in the town in 1947 and hired over 1,500 employees, many of whom moved to Framingham.
Campanelli Brothers profited greatly from the rising demand for single-family suburban dwellings and the various federal mortgage subsidies that enabled many middle-class families to become first-time homeowners. Ridgefield constituted one of Campanelli Brothers’s first speculative developments. (Other developments bore similar names such as Cherryfield, Fairfield, and Woodfield.) Altogether, Campanelli Brothers built over 8,600 ranch houses in the Greater Boston area between the late 1940s to the 1960s. The ranch houses that line Ridgefield Drive would come to define, in large part, the architecture and appearance of postwar automobile suburbs in Massachusetts.
The Ridgefield Drive houses encapsulate the key elements of the ranch style and have become cherished by local residents as “Campanelli Ranches,” a distinct vernacular iteration of a nationally dispersed style that originated in California and the Southwest during the 1920s and 1930s, coming east after World War II. The style is also, in part, derived in part from Frank Lloyd Wright’s Usonian houses, which the architect envisioned as small, single-level, affordable dwellings. The Ridgefield houses generally consist of a single-level, L-shaped building, with the house’s main axis parallel to the road and a built-in garage perpendicular to the living quarters. In order to reduce construction costs and time, Campanelli Brothers eschewed basements, opting instead for a concrete slab foundation with internal radiant heating coils. Prominent picture windows grace the street-facing facades of Ridgefield’s ranches, which are covered by low-pitched roofs with deep eaves. Many of the Campanelli ranches had imitation clapboard siding, ornamental shutters, and a distinct low-slung gable roof over the garage.
Built to house small middle-class families, the Ridgefield ranches’ interiors range from 1,200-1,700 square feet and have an open kitchen, dining, and living space. They usually contain three bedrooms and one-and-a-half bathrooms. Significantly, the Campanellis offered many of these units with built-in modern appliances such as ranges, dishwashers, refrigerators, garbage disposals, washers and dryers, and televisions. The surrounding domestic landscape consisted of a front lawn and rear patio. The architectural integration of the garage with the family’s living space heralded the preeminent position the automobile held in both inciting and sustaining postwar suburban development. Indeed, not only was Ridgefield just a half-mile south of an exit off of I-90 (completed in the mid-1950s), but it was also under a mile from Shopper’s World, one of the nation’s first automobile-oriented, suburban shopping centers. Overall, the Campanelli ranches provided inexpensive, quickly built, fashionable, and technologically modern residences for middle-class families seeking a domestic environment removed physically and conceptually from urban centers.
Nearly all of the Campanelli ranches along Ridgefield Drive have survived into the twenty-first century, demonstrating how these houses continue to satisfy the needs of contemporary residents. Since their initial construction, the house’s basic design and simple landscapes have allowed residents to easily expand and augment their dwellings to accommodate individual tastes and physical needs. Ridgefield remains a significant example of midcentury suburban growth throughout the country.
References
Friedberg, Elizabeth. “Postwar Housing Comes of Age.” Preservation Advocate(Spring 2003).
O’Connell, James C. The Hub’s Metropolis: Greater Boston’s Development from Railroad Suburbs to Smart Growth. Cambridge: MIT Press, 2013.






