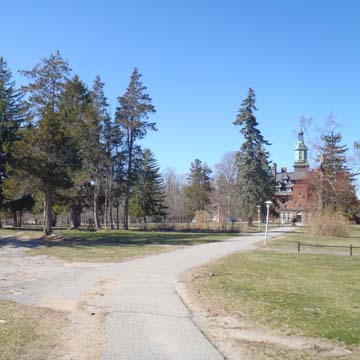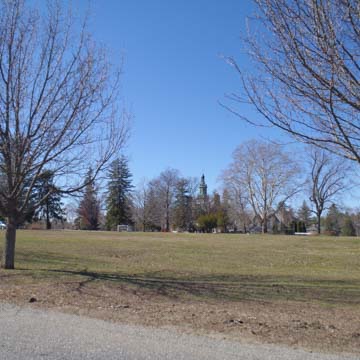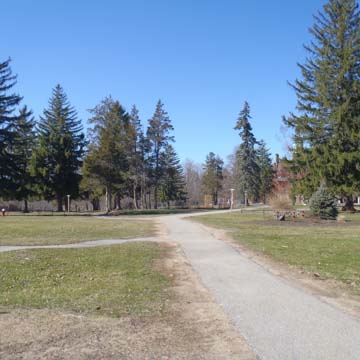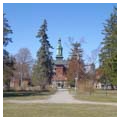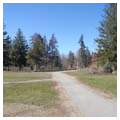In 1854, the Commonwealth of Massachusetts established an almshouse in Tewksbury to shelter the destitute and care for the ailing poor. The founding represented a significant change in how the state understood and acted upon its responsibilities toward the poor, sick, and mentally ill. Still an extant and functioning state-run medical and mental health facility, Tewksbury State Hospital, as the almshouse came to be known, embodies major transformations both in Massachusetts’s population as well as in professional medical treatment over the institution’s existence. Though none of the original almshouse buildings remain, the Almshouse Quadrangle, a rectangular, tree-filled lawn with crossing pathways in the center of the complex, has endured and reflects the ways in which the evolution of this hospital’s built environmental exemplified changes in the state’s care for its ill.
The state government created an almshouse in Tewksbury, a rural town around twenty miles north of Boston, to care for Massachusetts’s increasing immigrant population. Many of these primarily Irish immigrants came to the state with little if any financial assets and met with fierce discrimination that limited employment opportunities. The rising number of impoverished and sick immigrants soon overwhelmed local city and town almshouses, which had traditionally cared for their poor and ill town residents since the early eighteenth century.
By the mid-nineteenth century, though, reformers espoused a belief that proper environmental conditions could help heal the sick and lift the poor out of poverty. These ideas influenced hospital, penitentiary, and mental asylum design throughout the United States. In keeping with these progressive ideas and in order to avert a humanitarian disaster, in 1854 the Massachusetts legislature chartered new state-sponsored almshouses in Tewksbury, Bridgewater, and Monson.
Tewksbury’s original campus consisted of a complex of wood-framed buildings arranged around the Almshouse Quadrangle. A four-story central building served as an administrative space, while two three-story wings surrounded the courtyard. This arrangement reflected the reformist notion that fresh air, sunlight, and contact with nature could aid in the recovery of the sick and uplift the poor. Moreover, these amenities combined with Tewksbury’s rural setting directly countered the crowded, cramped, poorly lit and ill-ventilated conditions many immigrants experienced living in urban areas. Thus, from Tewksbury State Hospital’s inception, the Almshouse Quadrangle functioned as an integral part of the institution’s rehabilitation program.
In the first decade after the Commonwealth inaugurated its state almshouse system, the three institutions began to specialize. Bridgewater became the State Workhouse and received the criminal poor, Monson began accepting impoverished children, and Tewksbury continued to serve as both a general hospital and almshouse providing for the poor while also taking in increasing numbers of people suffering from chronic, nonviolent mental illness. By 1874, Tewksbury’s population consisted of 40 percent mental wards, 27 percent hospital wards, and 33 percent almshouse charges. Tewksbury State Hospital was the first state-run facility in the nation to focus specifically on caring for the chronically mentally ill.
In the late nineteenth century, Tewksbury’s physical campus and treatment programs underwent great changes in response to the professionalization of and advancements in medical care. A massive building campaign beginning in the early 1890s radically altered the physical form of the hospital, but retained the Almshouse Quadrangle. Admissions of both the sick, poor, and mentally ill soared at Tewksbury toward the end of the nineteenth century, necessitating an expansion and modernization of its facilities. A set of substantial, fireproof, red brick buildings replaced the earlier wooden structures and were arrayed around the quadrangle’s perimeter. The most prominent and representative new construction was what is now known as the Old Administration Building, erected in 1894. This two-and-a-half-story red brick building still stands between the entrance and the Almshouse Quadrangle. It rises from a granite foundation and is topped by a steeply pitched slate roof with hipped-roof dormers and a large central, copper-sheathed clock tower. A massive arch surrounds the main entrance at the middle of the building. The interior provided meeting space, intake areas, and offices for the institutions’ officials. The Old Administrative Building’s ornate style and impressive size reflect the institution’s growing importance to and standing within the state.
The Old Administration Building was one of a large collection of new buildings and landscapes that revealed developments in medical and mental health treatment of the time. Beginning in the 1890s, Tewksbury began spatially separating men from women and services that related to them into discrete buildings primarily positioned around the Almshouse Quadrangle. These included a men’s and women’s dormitories, which provided shelter for the poor; men’s and women’s asylums for the mentally ill; a maternity ward; and new general hospital buildings for men and women. Additionally, a number of ancillary buildings, such as a kitchen/bakery, laundry, dining room, and a chapel, were constructed during this time. Simultaneously, new physicians joined the staff and implemented new therapeutic programs focused on care for those suffering from chronic mental illness. In 1887, the hospital began an internship with Harvard Medical School, linking the state facility with one of the nation’s most prominent medical schools. To recognize the institution’s growing medical professionalism, the state changed the name in 1900 from the Tewksbury Almshouse to the Tewksbury State Hospital and Infirmary.
Despite scientific advances that countered earlier understandings of what constituted effective medical treatment, the Almshouse Quadrangle and the hospital’s landscape continued to serve as a vital element of the institution. As the hospital increased in size and density, the Quadrangle survived as a peaceful, calming landscape. Furthermore, Tewksbury State Hospital established a productive farm during the late nineteenth century, which not only supplied the hospital’s staff and patients with fresh food, but also, more significantly, provided both productive labor for the itinerant poor who lived at the hospital as well as therapeutic work for mentally ill patients. Both the farm and the perseverance of the Almshouse Quadrangle reflect the persistent belief that certain environments can promote healing and personal growth.
Tewksbury continued to operate as a poorhouse, a hospital, and a mental asylum well into the twentieth century. During the Great Depression, its population of impoverished residents increased greatly, and a new men’s dormitory was built to house 200 additional male patients. The farm continued to serve as a source of productive work, and by 1954 it consisted of 250 head of milk cattle, 5,000 chickens, and 272 hogs, as well as many acres under cultivation. This impressive agricultural operation provided for an average 2,000 daily patients and over 700 employees. Aside from assisting the poor, Tewksbury State Hospital also began treating tuberculosis and other contagious diseases in the early twentieth century, but ceased to in 1941, when these facilities were moved to another state-run hospital.
A 1954 state survey and report of Tewksbury State Hospital recommended that the operation focus solely on the treatment of chronically ill patients and phase out its poorhouse and mental asylum, which the hospital did over the next decade. At this time, supervision of the hospital shifted from the Department of Welfare to the Department of Public Health. In 1970, the hospital demolished the majority of the late-nineteenth- and early-twentieth-century buildings around the Almshouse Quadrangle, replacing them with modern facilities. The Old Administration Building and a few others survived, as did the landscape plan of the Quadrangle, though parking lots now surround it. The lack of able-bodied workers rendered the farm untenable, and it ceased production in the 1970s.
In 1992, with the closure of the Danvers State Hospital, the primary state-run mental asylum, the state moved much of its operations to Tewksbury. Currently, Tewksbury State Hospital is the only state facility where the separate departments of Public Health and Mental Health operate together in a shared facility. The hospital currently cares for around 220 chronically ill patients and 150 psychiatric patients while also providing a wide range of outpatient services. The Almshouse Quadrangle still remains as a restorative open green space and vestige of the hospital’s original landscape, while the elaborate Old Administration Building houses a museum of public health that interprets the groundbreaking history of Tewksbury and Massachusetts’s other state hospitals.
References
Jenkins, Candace, “Tewksbury State Hospital,” Middlesex County, Massachusetts. National Register of Historic Places Registration Form, 1993. National Park Service, U. S. Department of the Interior, Washington, D.C.
Grob, Gerald. The State and the Mentally Ill: A History of Worcester State Hospital in Massachusetts, 1830-1920. Chapel Hill: University of North Carolina Press, 1966.
Vogel, Morris. The Invention of the Modern Hospital, Boston, 1870-1930. Chicago: University of Chicago Press, 1980.


