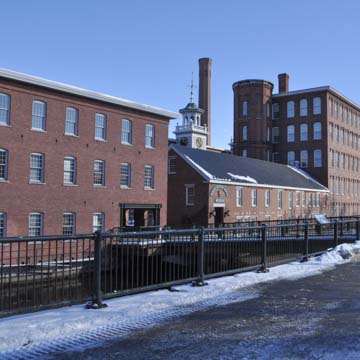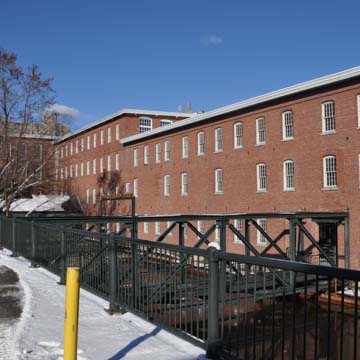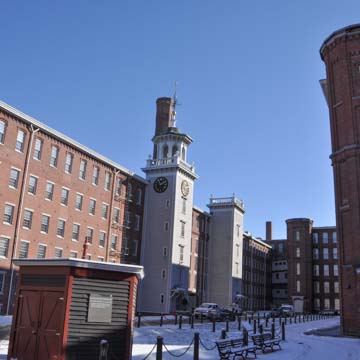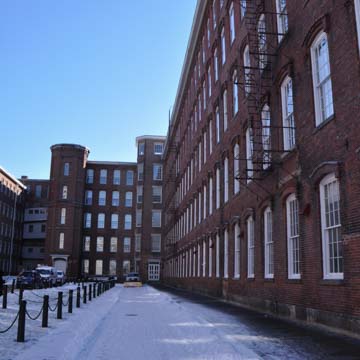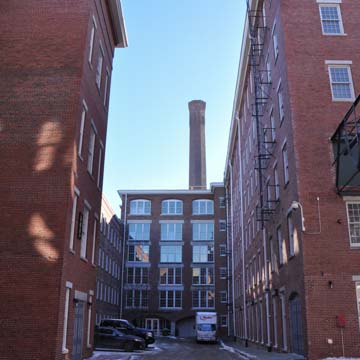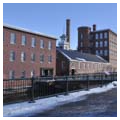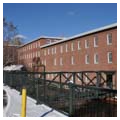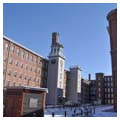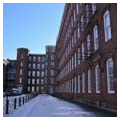While Massachusetts contains many nineteenth-century industrial centers sited along its waterways, the City of Lowell deserves special note for its early development of mill complexes that influenced the designs of later mill towns across the state and region. Located along the Merrimack River at a spot where it drops thirty feet over about one mile, the area—then known as East Chelmsford—offered unique natural advantages for water power generation that led the Boston Associates, an early industrialist conglomerate, to invest capital into the falls, thus transforming the existing landscape as well as advancing the industrial revolution. Even the renaming of the town after pioneering industrialist Francis Cabot Lowell indicated aspirations for the city. While the City of Lowell pioneered many concepts including urban planning, worker housing, and the technology of harnessing waterpower through a series of canals and sluiceways, it also contributed to shifting definitions over who controlled nature and the commons. At the center of Lowell, which in its heyday hosted many textile mills owned by many proprietors, sat the Boott Cotton Mill complex. Established in 1835 and converted into the centerpiece of the Lowell National Historic Park in 1978, the Boott Mills offer a view into the growth, decline, and revitalization of a Massachusetts industrial city.
The extant complex of the Boott Cotton Mills contains nine mill buildings arranged around a five-acre quadrangular campus situated between the Merrimack River to the north and the Eastern Canal to the south. All are brick buildings, ranging from three to five stories, built using the heavy timber, post-and-beam construction techniques that came to dominate mill structures across the region, creating a classic New England aesthetic. The buildings at one level appear uniform in their massing, granite trim, and prominent rows of fenestration on all sides—an attempt to maximize natural light on the factory floors. However, closer examination shows the layering of style onto the otherwise standard massing, such as Federal and Greek Revival details on the earlier (1830s) buildings and Italianate features, such as corbelled brickwork at the cornices and arched dentil window details, in the later building additions of the 1840s through the 1890s. Most notable on the exterior are projecting stairway towers occasionally topped with belfries whose bells signaled the beginning and end of the workday, which could stretch from ten to fourteen hours. The bell towers acted as agents of control and as panoptic centers. Beneath each mill building sits a series of subsurface waterways channeled through penstocks, raceways, and tailraces to power the machinery above.
While the Boott Cotton Mills today present a powerful image of Lowell’s industrial past, they were not the first in the city. The Merrimack Company operated mills on the site a decade before the construction of the Boott Cotton Mills, which began in 1835 when Abbott and Nathan Lawrence and John A. Lowell purchased nine mill privileges and a parcel of land from the Proprietors of Locks and Canals. They named the new company after Kirk Boott, treasurer of the Merrimack Mills. Improving upon earlier plans, the Boott Cotton Mills Company laid out a millyard of four rectangular plan mills (Mills #1, #2, #3, and #4) of uniform size set in a row parallel to the Merrimack River to utilize as much river power as possible. The complex evolved over the nineteenth century, including the addition of two more mills (#5 and #6) in 1843, into a quadrangular configuration of nine mill buildings and an adjacent Storehouse for raw cotton bales. To increase output, an additional story replaced the original gable roof on each building and connectors were built between structures to increase square footage. Essentially, the evolution of the Boott Cotton Mills was incrementally additive, with expansions occurring in every decade beginning in the 1840s, whose designs Harry P. Graves oversaw for the decades surrounding the turn of the century.
The development of the Boott Mills reflected the growth of the textile industry in New England generally. By 1848 the Boott Cotton Mills produced 10.5 million yards of heavy drills, fine shirtings, and print cloth per year using 35,000 spindles. In 1884, it had 140,000 spindles. The site incorporated an engine and boiler house in 1885, reflecting the shift from waterpower to steam. Later additions include another northern bay and fourth story in Mills #8 and #9 (c. 1900) and a turbine house on the northern side of Mill #5 (1923). The Millyard was modified over the nineteenth and twentieth centuries to accommodate changes from railroad to highway truck delivery, including the addition of truck docks in the 1950s. Thus, the physical fabric of the Boott Cotton Mills reflects the changing technology and economics of the textile industry.
Lowell (including the Boott Cotton Mills) was already in decline by the middle of the twentieth century, when advances in air conditioning and cheaper labor made southern states more attractive for the industry. The Boott Mills ceased operation in 1958. As Lowell declined economically, its mill buildings became vacant and many fell to urban renewal projects, which largely eviscerated the oldest mills in the city, including those of the Merrimack Company. However, the Boott Cotton Mills largely survived intact. This made them perfect candidates for launching a new initiative in Lowell, sponsored by Massachusetts Senator Paul Tsongas, a Lowell native, who helped Congress authorize the Lowell National Historical Park in 1978.
In 1979, the Boott Cotton Mills underwent the first stage of rehabilitation in which Mill #6 became the Paul Tsongas Museum of Industrial History and hosted a range of National Park Service offices, archives, classrooms, a trolley car terminal, and other facilities. In 1989–1991, Mills #8 and #9 and the Storehouse were adaptively reused as commercial office and storage space. Further development occurred starting in 1998 when private owners converted Mills #3, #4, and #5 into apartment space, condominium lofts, commercial office space, and art studios, reflecting the resurgence of Lowell that has stemmed, in part, from the National Park Service’s investment in the Boott Mills. Thus, the Boott Cotton Mills have served as an economic engine for Lowell as well as a testament to its industrial past.
The Boott Cotton Mills, built from 1835 until 1923, are an especially notable complex because they have remained comparatively intact, demonstrating the historical evolution of Lowell and the textile industry at large over almost two centuries. While the Boott buildings themselves make up a fraction of Lowell’s industrial center, they help interpret that landscape with its gridded planning, attendant worker housing, social clashes over worker conditions, and the economic power of converting a common resource—water—into a commodity. In this way, as a relative complete center and the basis of a National Historical Park, Boott helps interpret the larger landscape of Massachusetts industrial development.
References
Marion, Paul. Mill Power: The Origin and Impact of Lowell National Historical Park. New York: Rowman & Littlefield, 2014.
Massachusetts Historic Commission. “Form B – Building: Boott Cotton Mills - Mill #1, Lowell, MA (LOW.1518).” Boston: Massachusetts Historical Commission, 1979.
Massachusetts Historic Commission. “Form B – Building: Boott Cotton Mills - Mill #3, Lowell, MA (LOW.1521).” Boston: Massachusetts Historical Commission, 1979.
Tolles, Jr., Bryant F., “Boott Mills,” Middlesex County, Massachusetts. National Register of Historic Places Inventory-Nomination Form, 1970. National Park Service, U.S. Department of the Interior, Washington, D.C.

