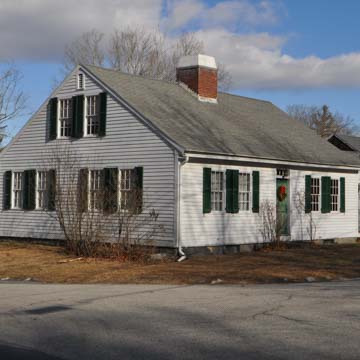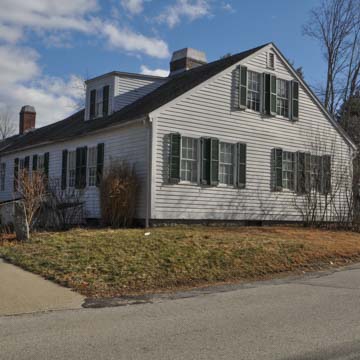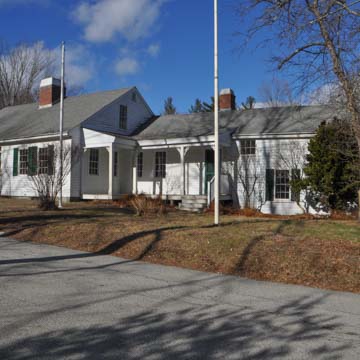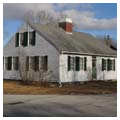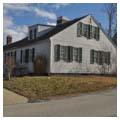In 1817, Captain Stephen Barton, a veteran of the Native American conflicts in the Northwest Territory under General “Mad” Anthony Wayne, purchased a hilltop horse farm in North Oxford to support a growing family. North Oxford is located approximately fifty miles west of Boston and was initially settled by a Huguenot community in the late seventeenth century. Its location along the French River provided an important power source for various milling operations, but it was still a small town in the first decades of the nineteenth century.
A native of the town, as was Sarah, his wife, Barton had two daughters and two sons before building this Cape Cod house, around 1818, at an important crossroads on the property. Although the Cape Cod house form has long been attributed to the Cape Cod peninsula, Barton’s house is a good example of the proliferation of this vernacular house type across the Commonwealth as a cost-effective solution to housing a family in a rural area. It also represents the viability of the style as a long-term housing option that served not only as a family’s first house, but also signaled a family’s stability. The building has further significance to the state’s landscape as the birthplace of Clara Barton, founder of the American Red Cross.
In the case of the Bartons, the Cape Cod house came fourteen years after marriage and their first child. It was a point at which the family had reached a level of economic security and could be considered part of the community’s nascent middle class. As Barton’s fortune grew from local milling operations, he commanded the local militia, served as a town selectman, and, later, as a representative to the General Court of Massachusetts. Accordant with his civic mindedness (that his daughter Clara would later adopt), Barton converted his older, predecessor “log” house at the farm into a town-sponsored poorhouse.
Like other “full” Cape Cod houses, the one-and-a-half-story building features a south-facing, symmetrical facade of two double-hung windows on either side of a central door. On the interior, its first floor contains a central entryway flanked by an east and west room, each with fireplaces in the central chimney. The rear pile contains a kitchen (also with a fireplace in the central chimney), another room, and a buttery (with interior well). The upstairs contains chambers divided into three separate spaces. Few decorative embellishments grace the exterior. Set on a low fieldstone foundation with a cellar space for food storage, the house is clad in clapboards, reflecting the abundance of lumber in this part of the state. The site also has a barn, built by Barton in 1832, and a subsequent owner added an ell.
Two things distinguish Barton’s residence among Massachusetts’s Cape Cod houses. Barton included an interior well for the convenience of retrieving fresh water year round, making the house somewhat more technologically advanced and comfortable than its contemporaries. The house’s more important distinction lies in it being the birthplace of Clarissa (Clara) Barton, founder of the American Red Cross, on December 25, 1821. Clara was the only Barton child born in the house, the others having preceded her by several years when the family lived in its earlier, more diminutive homestead. Indicative of the Barton family prosperity, Clara’s parents purchased a fancy tea set to mark the occasion of her birth. The Cape Cod house belonged to this landscape of success.
In 1827, Barton and his family (including Clara) purchased and moved to the nearby Learned homestead, a languishing farm previously owned by Barton’s late, indebted nephew. That building, an eighteenth-century, two-story, hall-parlor house with integral lean-to (“saltbox” style), served as Clara’s home until she moved away in 1850 to attend college in upstate New York. One of Barton’s older sons, David, moved into the 1818 Cape Cod house with his wife, Julia, demonstrating the transferability and functionality of the house for younger, smaller families.
The Barton family sold the Cape Cod house and surrounding property in the late 1830s, and it passed through several owners until 1921, when the Women’s National Missionary Association of the Universalist Church (WMNA) bought the home and surrounding land with assistance from the Legion of Loyal Women, the Clara Barton Memorial Association, and members of the Barton extended family. Shortly thereafter, the organization opened the Clara Barton Birthplace Museum, which contained period artifacts donated by the Barton family. At the same time, the WMNA started a fresh-air camp for inner-city youth on the surrounding landscape in homage to Clara's philosophy of helping others. In 1932, the organization opened an additional camp—the first for girls with diabetes—at the suggestion of Oxford native Dr. Elliott P. Joslin, a leading diabetes physician, who described the camp as an “island of safety” for children suffering from the disease.
In the 1980s, a separate independent corporation, The Barton Center for Diabetes Education, was formed to administer the museum and the increasingly complex health education programs offered on the site. Therefore, the house that nurtured the founder of the American Red Cross as a child continues Clara Barton’s mission while showcasing the inherent flexibility and value in the Cape Cod style as a regional vernacular housing type.
References
Daniels, George F. History of the Town of Oxford Massachusetts with Genealogies and Notes on Persons and Estates. Oxford, MA: Published by the Author with the Co-operation of the Town, 1892.
“History.” Clara Barton Birthplace Museum. Accessed May 14, 2019. http://clarabartonbirthplace.org/.
Morgan, William. The Cape Cod Cottage. Princeton, NJ: Princeton Architectural Press, 2006.
Pryor, Elizabeth Brown. Clara Barton: Professional Angel. Philadelphia: University of Pennsylvania Press, 1987.
Woodford, Eileen. “Form B – Building: 60 Clara Barton Road, ‘Clara Barton Homestead,’ Oxford, MA (OXF.41).” Boston: Massachusetts Historical Commission, December 1984.














