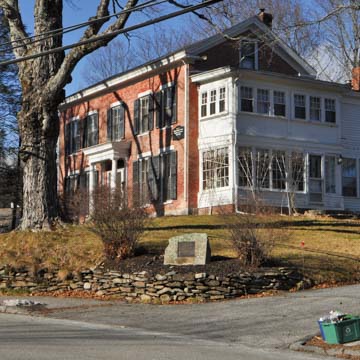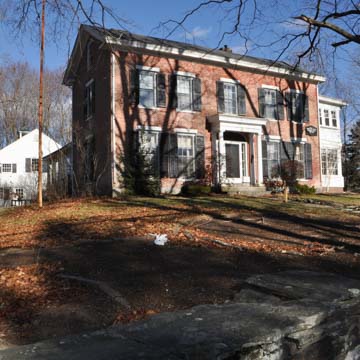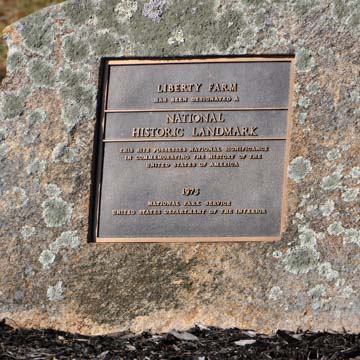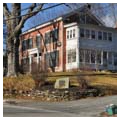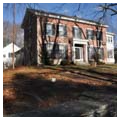You are here
Liberty Farm
Around 1810, the well-to-do Cook family erected a two-and-a-half-story, brick house in the western part of Worcester. The Cooks used the building to announce their gentility and worldliness by employing the Federal style, one popular with wealthier New Englanders during the Early Republic. With its use of symmetry and classically inspired elements, the Federal style was thought to evoke the ideals of the new nation. This historic building features a fanlight doorway and Doric-columned portico that signals its relationship to elite landscapes of the time, but it derives much more significance from its association with Abby Kelley Foster, whose husband, Stephen, purchased the then deteriorating building in 1847. Abby was among the nation’s most important abolitionists and suffragists and she transformed the house into her intellectual headquarters. Her refusal to pay taxes on the property in retaliation for the denial of her right to vote earned it the moniker “Liberty Farm.” Thus, the house represents both an important architectural style and the necessary nineteenth-century social efforts to realize the country’s democratic promise.
Stephen suggested major interventions in the building when he purchased it, including partial demolition, but Abby disapproved, and the two instead decided to restore the building. As a result, today the house retains a high degree of historical integrity from its first period of occupation. The building’s original red brick core consists of five bays, including a center-hall passage designated by an entrance portico that features a full entablature, fanlight, and sidelights. This portion also carries a gabled roof and symmetrical fenestration decorated with white-painted stone lintels and black shutters. The center hall provided access to the ground-floor parlors, kitchen, and stair to second-floor chambers. The Fosters owned this iteration of Liberty Farm until Stephen’s death in 1881, at which point Abby moved in with her sister elsewhere in Worcester. A subsequent owner made two-story wooden additions to the rear and right sides of the front facade (circa 1902). These additions, which included a two-story porch adjacent to the front facade that was later enclosed, were made accessible by cuts into the original exterior brick wall to create doorways. With those exceptions, the house’s interior remains remarkably unaltered.
The house did much more than provide shelter for the Fosters; it facilitated their political activism on multiple levels. Physically, it served as a station on the Underground Railroad, a movement that both ardently supported. Economically, the associated farm, operated primarily and deftly by Stephen and widely considered one of the most prosperous in the area, underwrote the couple’s political activities, first for the abolition of slavery and later for women’s suffrage. The house went to public auction several times because of the Fosters’ refusal to pay property taxes in protest, yet supporters purchased it and gave it back to the couple (perhaps using the Fosters’ own funds). Abby was highly revered by such notable abolitionists as William Lloyd Garrison, but her trajectory for activism equated racial liberty with gender equality and she fought first for the place of women in the abolition movement (itself a contentious action) and later for women’s political rights broadly.
To this day the house remains a private residence. As Worcester expanded as a city, the farmland surrounding the house shrank. The residence is now part of a postwar suburban neighborhood filled mainly with single-family, Cape Cod–style houses, though it sits on a larger corner lot replete with a substantial stone wall built by Stephen Foster that helps maintain its original rural feel.
References
Post, Robert C., and Carol Ann Poh, “Liberty Farm,” Worcester County, Massachusetts. National Register of Historic Places Inventory-Nomination Form, 1973. National Park Service, U.S. Department of the Interior, Washington, D.C.
Sterling, Dorothy. Ahead of Her Time: Abby Kelley and the Politics of Antislavery. New York: W. W. Norton, 1991.
Writing Credits
If SAH Archipedia has been useful to you, please consider supporting it.
SAH Archipedia tells the story of the United States through its buildings, landscapes, and cities. This freely available resource empowers the public with authoritative knowledge that deepens their understanding and appreciation of the built environment. But the Society of Architectural Historians, which created SAH Archipedia with University of Virginia Press, needs your support to maintain the high-caliber research, writing, photography, cartography, editing, design, and programming that make SAH Archipedia a trusted online resource available to all who value the history of place, heritage tourism, and learning.




















