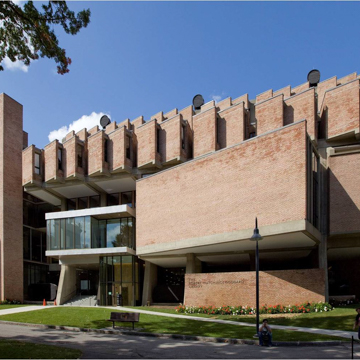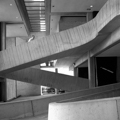The Robert Hutchings Goddard Library at Clark University represents one of John M. Johansen’s most successful attempts to fuse the rugged Brutalist aesthetic of raw concrete and brick infill, derived from the late work of Le Corbusier, with the visionary ideas of Archigram and the Metabolists.
The impetus to build a new $4 million library sprang from the need for expanded book capacity, additional classrooms and study spaces, and a desire to celebrate one of the university’s most famous figures. The building was named after Robert Goddard, a Clark University alumnus and professor, whose experiments in rocket propulsion laid the groundwork for the American space race in the 1960s; the library includes an exhibition space dedicated to Goddard's lifework. Buzz Aldrin’s presence at the building’s opening ceremony on May 19, 1969, two months prior to the Apollo 11 mission to the moon, testifies to the university’s use of the building to promote the connection between Goddard and the American space program. Johansen’s conception of his own design process as rooted in advanced scientific practices, as well as his use of machine metaphors in describing the building’s form, linked the library’s architecture and the university’s self-presentation as an integral part of the country’s scientific advances.
The university’s original, much smaller library was part of an L-shaped, multi-use block of buildings that marked the eastern corner of the campus at Woodland and Main streets in downtown Worcester. The old library’s brick structure with Gothic Revival detailing in a cream stone, including crenelated oriel window, were translated by Johansen in the Goddard Library into an exposed concrete frame, brick infill, and radically projected reading spaces. The new library’s capacity of 600,000 volumes far outstripped the old building, which was converted to additional classroom space.
The old library formed the university’s principle quad with Jonas Clark Hall, the university’s oldest building. The Goddard Library’s location on the northern edge of that quad made it part of the university’s core. Johansen conceived of the library as a continuation of this public quad and a gateway from the quad to rest of the campus. The textured, poured-in-place concrete frame suspended the library over an open-air pedestrian plaza that linked the quad and the campus to the north. This plaza also opened to an exhibit hall on Goddard’s life, a reading room, and the rare books collection—all articulated as distinctive brick boxes. The idea parallels the public throughway of Le Corbusier’s Carpenter Arts Center and the integration of plaza and building at Kallmann, McKinnell, and Knowles’ Boston City Hall. The connection to Le Corbusier can further be seen in the spiraling, textured concrete ramps that led from the plaza up into the library.
The heart of the library suspended over this plaza was a three-story box containing the library stacks. Johansen wrapped this box with a variety of sculptural forms that housed the remaining functions of the library, including massive brick stair towers, angled reading carrels, and a faculty lounge balanced on a single concrete support. In order to maximize natural light, reading spaces were cantilevered at rakish angles suspended on a concrete sill. The towers recall those at Louis Kahn’s Richards Medical Research Laboratories. Critics like Sybil Moholy-Nagy further noticed parallels between the building’s form and Le Corbusier’s Couvent Sainte-Marie de la Tourette. Despite these formal connections, Johansen saw the building as the first expression of his own newly developed architectural philosophy, which he espoused in Architectural Forum in 1966.
Johansen conceived of the building as a set of functional elements aggregated around the building’s central core. He wanted the building to appear to be in the process of assembly, as if one were coming upon the building as its elements were still being inserted into the rugged concrete frame. Citing biological metaphors like barnacles and an admiration of machine systems like the inner workings of the Xerox machine, Johansen drew on the ideas of the Metabolists and Archigram, whose vision of an architecture of prefabricated and interchangeable elements inspired Johansen’s accreted look. Yet the permanence and weight of the poured-in place frame and solid brick of the Goddard Library cannot really reconcile with Archigram’s vision for a flexible and constantly changing architecture. Johansen’s library is that vision frozen into a permanent, Brutalist sculpture. Nevertheless, one clear connection to the fantasies of Archigram are the boldly expressed air ducts on the roof, which presage the Hi-Tech movement’s fetishization of duct work and mechanical systems.
The building remained relatively unaltered until a major renovation and remodeling in 2009 by Perry Dean Rogers Partners Architects focused on revitalizing the building’s public spaces and updating the library’s functions for the digital era. The renovation included removal of the bold, Y-shaped entrance ramp and the addition of a glass curtain wall to transform the shaded, monumental entrance plaza into an indoor café and media center. A projected glass box over the new entrance creates a tension between these interventions and the building’s original Brutalist form.
References
Esler, Oliver, Philip Kurz, and Peter Cachola Scmal. SOS Brutalism: A Global Survey. Zurich: Park Books, 2017.
Johansen, John McLane. “John M. Johansen Declares Himself.” Architectural Forum 124, no. 1 (Jan-Feb 1966): 64-68.
Johansen, John McLane. John M. Johansen: A Life in the Continuum of Modern Architecture. Milan: L’Arca Edizioni, 1995.
Johansen, John McLane. Nanoarchitecture: A New Species of Architecture. New York: Princeton Architectural Press, 2002.
Moholy-Nagy, Sibyl. “Architecture through Improvisation?” Architectural Forum 131, no. 2 (Sept. 1969): 40-48.









