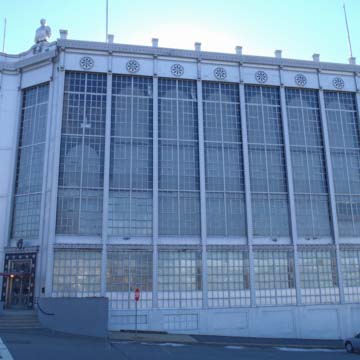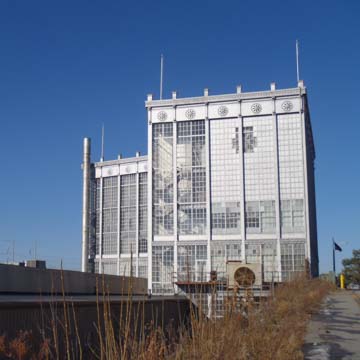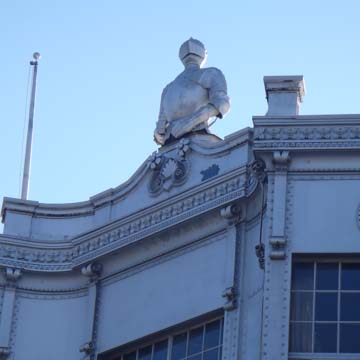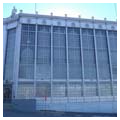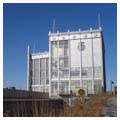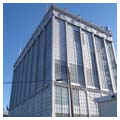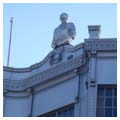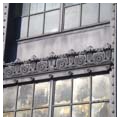You are here
Higgins Armory Museum
Built in 1929–1930, the former Higgins Armory Museum in Worcester is notable both for its innovative structural system and its original use as a combination office building and industrial art museum. It was the first multistory building in the United States with glass enclosing all of its facades.
This unusual building was the brainchild of John Woodman Higgins (1874–1961), at the time the president of Worcester Pressed Steel Company (WPSC). Founded in 1904, in a city that was home to many metal fabricating and machine-making firms, WPSC formed metals for diverse purposes to customers’ orders. Higgins was intrigued with the craft of metalworking, past and present, and became especially interested in historical armor, which he began to collect. When his collection outgrew the gallery in his home, he decided to construct a building to display the collection to the public. In 1928, with family and friends, he established John Woodman Higgins Armory, Inc. The museum he envisioned would exhibit not only his historical collections, but contemporary metalwork as well. Occupying a corner on the site of WPSC’s plant, the building served both as offices for the WPSC (in the basement through second floor) and museum (third and fourth floors).
Planning for the building preceded the incorporation of the museum. Higgins hired Joseph D. Leland, at the time heading the firm J. D. Leland and Company, Architects and Engineers, to help realize another novel idea: to use the methods and materials of factory construction for a multistory office and museum building. The design called for a self-sustaining frame made of standard steel sections, enclosed with standard, multi-pane factory sash. The concept was tested in a circa 1927 prototype: a one-story building, used as a garage, which was built across the street from the site of the museum/office building. This building, much altered, is still standing.
As built, the museum/office building has a frame made of steel H-section columns and channels, and steel and timber floor beams. The floors are made of wood plank, decking over widely spaced beams. Roof trusses span the width of each wing of the L-shaped building so the museum space, beginning on the third floor, is column-free. The building envelope consists of large steel windows set between the wall columns that run continuously in one plane from the second to the fourth (mezzanine) levels. The exposed steel frame is painted, currently a silver color.
Although Higgins and Leland aimed for a “standard” and economical structure, by no means did they want a building that looked like a factory. Leland adopted a classical, tripartite composition involving a projecting base, mid-section that emphasized verticality, and cornice, and he accentuated architectural features with decoration. Some of the metal decorations, for example, cornice panels with hubcap-like shapes punched in, were probably made by WPSC. The museum space has its own unique decoration: Leland wrote that it was finished with vaults constructed of metal lath and plaster, to resemble “a hall of a medieval baronial fortress in the Austrian Tyrol.” One wing of the museum exhibited Higgins’s historical collections while the other featured examples of contemporary metalwork—made by hand or by machines. Higgins believed that mass-produced objects that were well-designed and well-made were worthy of study and admiration.
Higgins intended the building to show the advantages that both modern and traditional metalworking could bring to architecture: that the methods of steel factory construction could be adapted to other kinds of buildings and thereby both reduce the cost of construction and improve daylighting; the custom-made metal decorative elements, meanwhile, illustrated the aesthetic possibilities of metals. Thus, the Higgins Armory building itself was part of the museum’s collections. Higgins thought the museum would be inspiring to workmen, including his own, and initially it was open to the public free of charge. Visitors could see some of WPSC’s plant after touring the museum. Over time the museum became popular with school groups and families, and offered kid-friendly tours and activities.
The John Woodman Higgins Armory, Inc. owned the building and leased the lower floors to WPSC. In the 1970s the family sold WPSC and within a few years, the company closed. At that point, the museum gained two floors and the basement of the building; but it lost an income stream from rent. In 1979, the museum changed from a family-run institution to one governed by a board of trustees who focused its collections on arms and armor. The building underwent a major renovation of the former WPSC office floors around 1990, adding facilities for its programming, a museum store, and offices for staff. Other modifications were made subsequently, mainly to the interior.
The museum, however, lacked the financial resources to maintain the collections and the building, and the structure itself proved to be an unsuitable environment for fragile objects. Faced with challenges it could not overcome, Higgins Armory Museum closed on December 31, 2013. The museum’s core collection was transferred to the Worcester Art Museum (the balance was sold or donated), and the building was sold at the end of 2014. It is now a multipurpose space known as the John W. Higgins Armory LLC Event Center, Art Gallery and Office Facility.
References
Wermiel, Sara E. “Early Curtain-Wall Buildings and the Higgins Armory Museum in Massachusetts.” APT Bulletin45:1 (2014): 43-49.
Higgins, Carter C., and Bradley C. Higgins. “ Craftsmanship in Steel;” the John Woodman Higgins Armory in Worcester. New York: Newcomen Society in North America, 1956.
Donnelly, James C., Jr., and Catherine M. Colinvaux. “The Higgins Armory Museum and Worcester Art Museum Integration: A Case Study in Combining and Transforming Mature Cultural Institutions,” in Julia Courtney, ed. The Legal Guide for Museum Professionals. New York: Rowman and Littlefield, 2015.
Writing Credits
If SAH Archipedia has been useful to you, please consider supporting it.
SAH Archipedia tells the story of the United States through its buildings, landscapes, and cities. This freely available resource empowers the public with authoritative knowledge that deepens their understanding and appreciation of the built environment. But the Society of Architectural Historians, which created SAH Archipedia with University of Virginia Press, needs your support to maintain the high-caliber research, writing, photography, cartography, editing, design, and programming that make SAH Archipedia a trusted online resource available to all who value the history of place, heritage tourism, and learning.















