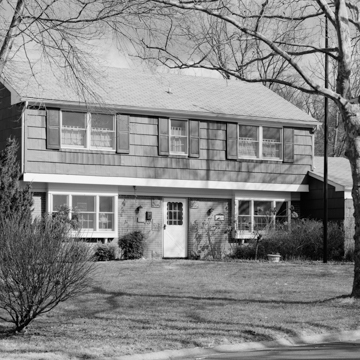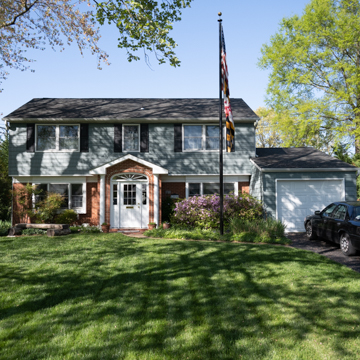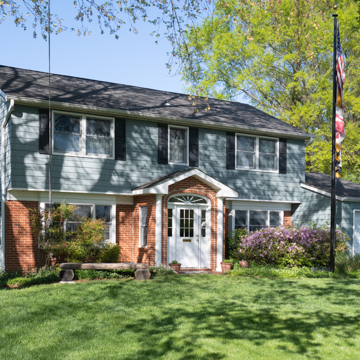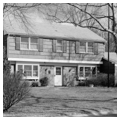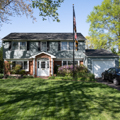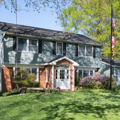12500 Swirl Lane is a four-bedroom variation of the Colonial. The three- and four-bedroom options for this model, each with a distinctive facade, shared an identical first-floor plan. To gain additional space for a fourth bedroom in the Colonial, Levitt architects created an overhang by cantilevering the second floor out over the first on the street elevation, an element known in period literature as a “garrison” front.
You are here
12500 Swirl Lane
If SAH Archipedia has been useful to you, please consider supporting it.
SAH Archipedia tells the story of the United States through its buildings, landscapes, and cities. This freely available resource empowers the public with authoritative knowledge that deepens their understanding and appreciation of the built environment. But the Society of Architectural Historians, which created SAH Archipedia with University of Virginia Press, needs your support to maintain the high-caliber research, writing, photography, cartography, editing, design, and programming that make SAH Archipedia a trusted online resource available to all who value the history of place, heritage tourism, and learning.


