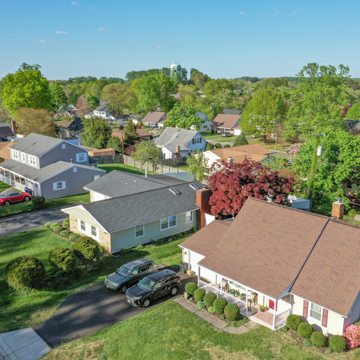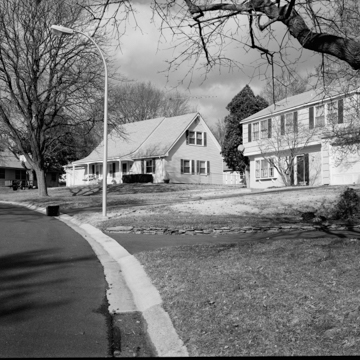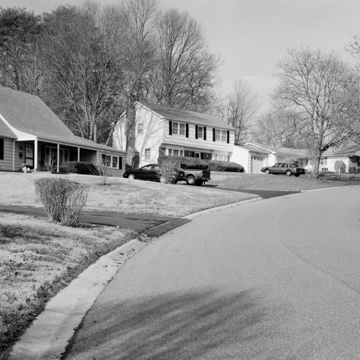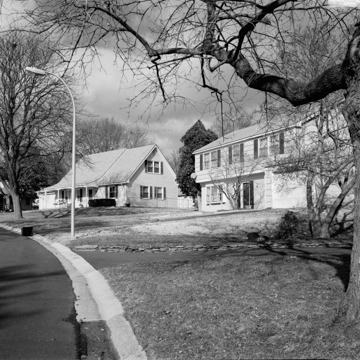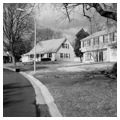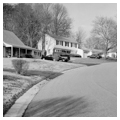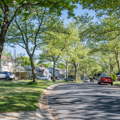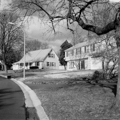This is the fourth and final of the iconic megacommunities constructed by the famed Levitt firm following World War II. It was conceived as a smaller-scale version of other Levittowns in New York (1947–1951), Pennsylvania (1952–1957), and New Jersey (1958–1972), all containing roughly 17,000 houses. Belair was initially planned for 4,500 houses and eventually completed with about 7,500. It was constructed on a 2,226-acre tract located well outside and roughly equidistant from Annapolis, Baltimore, and Washington, D.C., in then still largely rural Prince George’s County.
The company brought elite amenities to a broader audience with a comprehensively planned community encompassing nodes for education, recreation, worship, and shopping. Eight furnished display houses representing six models, were described by the Washington Post (October 1960) as “roomy, basically simple, well-planned, sturdy, and in the Levitt tradition of maximum living space per dollar—minus extras or frills.” The models included two variations each of the Cape Cod and the Rancher, and one each of the three- and four-bedroom options for the Colonial, the Country Clubber, and the Manor House, the last of which was the only one constructed at Belair.
To compete in the national capital region, Levitt architects employed traditional forms thought to attract middle-class families. A Cape Cod at 12420 Stonehaven Lane represents the least expensive model. The Rancher model, as at 12408 Stonehaven, met consumer demand for this most popular postwar house form. A more traditional two-story house at 12500 Swirl Lane represents the four-bedroom colonial model. Erected as an amenity was the Belair Bath and Tennis Club (Belair and Tulip Grove drives). As was their practice, Levitt restricted sales to white buyers, until the county’s 1967 open housing law and the federal Fair Housing Act of 1968 compelled it otherwise.
References
Jacobs, James A. “Beyond Levittown: The Design and Marketing of Belair at Bowie, Maryland.” In Housing Washington: Two Centuries of Residential Development and Planning in the National Capital Area, edited by Richard Longstreth, 85-109. Chicago: Center for American Places at Columbia College Chicago, 2010.
Jacobs, James A., “Belair at Bowie, Maryland,” HABS No. MD-1253, Historic American Buildings Survey, 2008. Prints and Photographs Division, Library of Congress, Washington, DC.
Jacobs, James A., “Belair Bath and Tennis Club,” HABS No. MD-1265, Historic American Buildings Survey, 2008. Prints and Photographs Division, Library of Congress, Washington, DC.
Longstreth, Richard. “The Levitts, Mass-Produced Houses, and Community Planning in the Mid-twentieth Century.” In Second Suburb: Levittown, Pennsylvania, edited by Diane Harris, 123-174. Pittsburgh: University of Pittsburgh Press, 2010.















