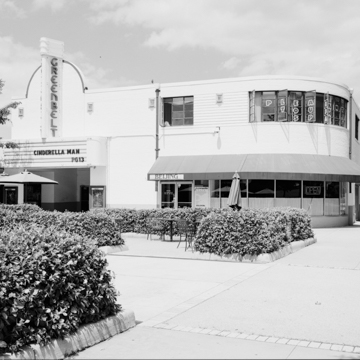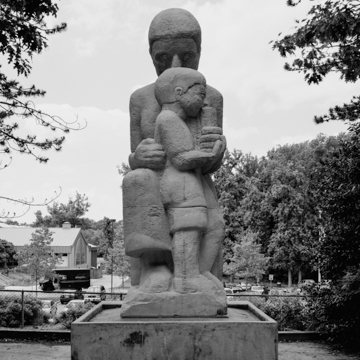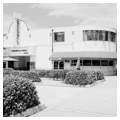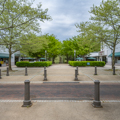Clarence Stein regarded Greenbelt’s commercial center as the project’s largest contribution to the development of the planned “new town” concept. Later dubbed the Roosevelt Center, the commercial node included two streamlined concrete and brick veneer buildings flanking a plaza. A pedestrian underpass provided access to the plaza from the residential areas on the other side of Crescent Road. Sculptor Lenore Thomas’s stylized Mother and Child, funded by the WPA, sits at the north end of the plaza. The original two-story commercial buildings feature curved corners, bands of raised brick, and steel sash casement windows. Services such as a soda fountain, variety store, post office, and beauty shop were housed on the ground floors, with town offices and meeting spaces above. A movie theater incorporated into the east building has angular buttresses like those at the Greenbelt Center School and a reproduction of its original Art Deco marquee.
You are here
Roosevelt Center
1937, Resettlement Administration. 107-131 Centerway.
Coordinator:
Lisa P. Davidson
Catherine C. Lavoie
If SAH Archipedia has been useful to you, please consider supporting it.
SAH Archipedia tells the story of the United States through its buildings, landscapes, and cities. This freely available resource empowers the public with authoritative knowledge that deepens their understanding and appreciation of the built environment. But the Society of Architectural Historians, which created SAH Archipedia with University of Virginia Press, needs your support to maintain the high-caliber research, writing, photography, cartography, editing, design, and programming that make SAH Archipedia a trusted online resource available to all who value the history of place, heritage tourism, and learning.


























