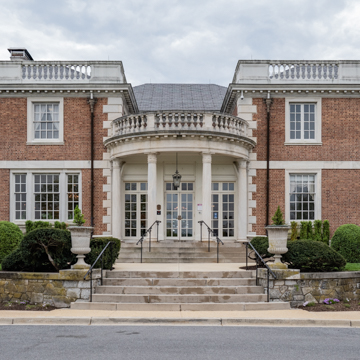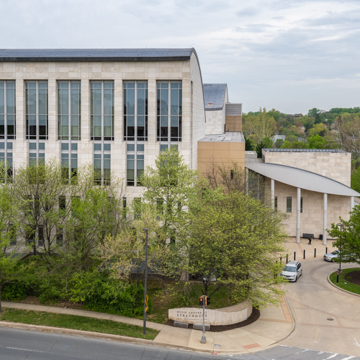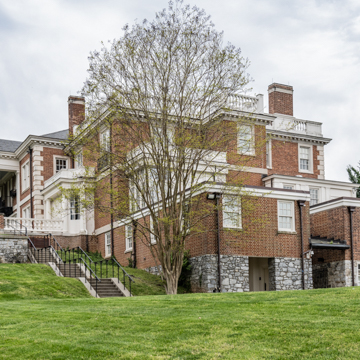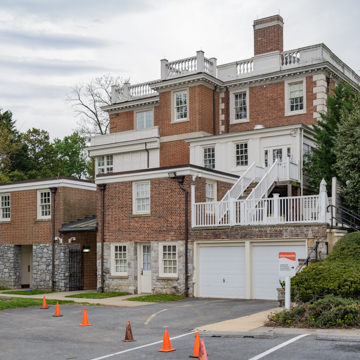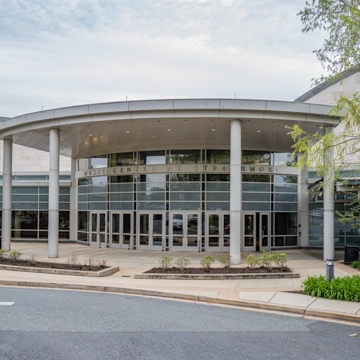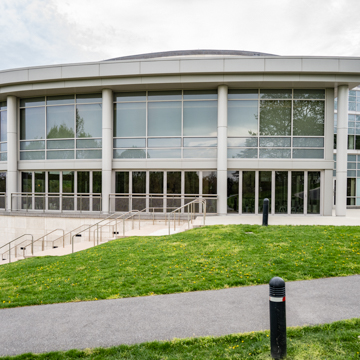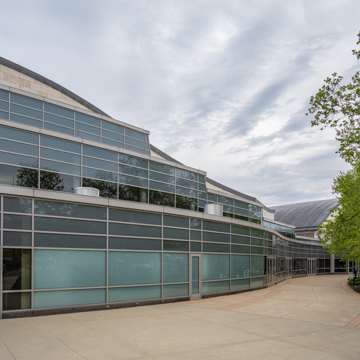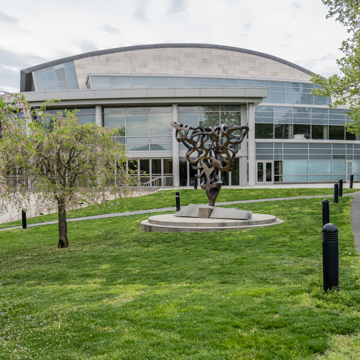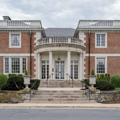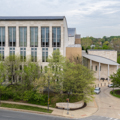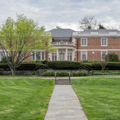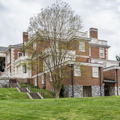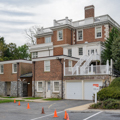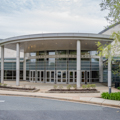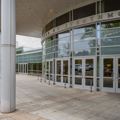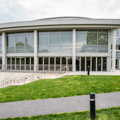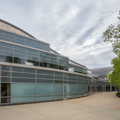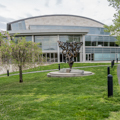Strathmore Hall is a distinguished example of early-twentieth-century country house architecture. One of Washington’s most prominent and prolific architects of the period, Clark favored Georgian sources for his residential designs, as exhibited in this house created for James F. Oyster as a nine-bedroom summer retreat. In 1908 new owner industrialist Charles Corby hired Philadelphia architect Keen to remodel and expand the house, adding the Flemish-bond brick facing and the north additions. At its height, the estate encompassed 400 acres and 21 outbuildings. In 1979, it was acquired by Montgomery County in the interest of creating an arts center.
Built on the grounds is a 1,976-seat concert hall and educational facility. Its architects worked with an acoustical designer to create a spectacular modern structure with exemplary sound quality. It is built of concrete with cream and gray limestone facing and a soaring 65-foot curtain wall of beveled glass with an undulating roofline and multifaceted sections such as the dramatic curved reception area. The concert hall features soaring ceilings, and paneling and other details carried out in light maple and birch, with a unique wall covering of brass metal fabric to provide both excellent acoustics and stunning aesthetic appeal.















