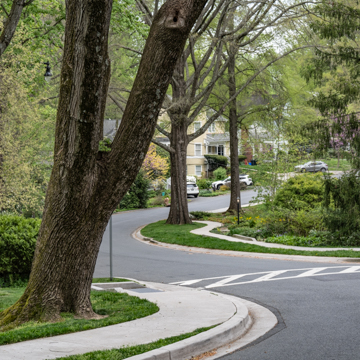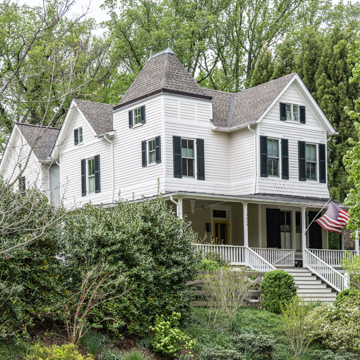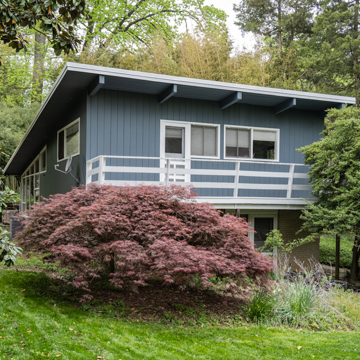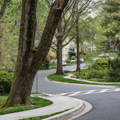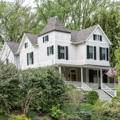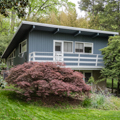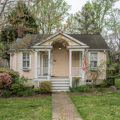Garrett Park was established by the Metropolitan Investment and Building Company as a suburban community linked to Washington by the Metropolitan Branch of the B&O Railroad, a fact acknowledged by its naming for the railroad’s president, John W. Garrett. The company boasted that Garrett Park would be the Washington equivalent to New York’s Tuxedo Park and erected model houses such as 4609 Waverly Avenue to set the tone. Laid out by a horticulturalist and landscape architect who was superintendent of grounds for the Agricultural Department, the plan called for winding, tree-lined “avenues” that, as a Scotsman, Saunders named for places from Sir Walter Scott’s novels. Exuberant Queen Anne houses were built, along with a store and post office (4600 Rokeby Avenue) and an Episcopal church that now serves as town hall (1897; 10706 Kenilworth Avenue). Representative houses built c. 1887–1892 include the Mills-Abernathy, Brady-Stephenson, Talcott-Melville, and Herman Hollerith at 10909, 11018, 11112, and 11210 Kenilworth, respectively, and the Grace E. D. Sprigg (4710 Waverly Avenue) and J. C. Stoddard (4711 Waverly) houses.
Between 1924 and 1926, Maddux, Marshall, and Company built thirty-nine “Chevy Houses.” These simple five-room cottages included the Sylvan, Roseland, and Woodbine models. Each came with an Atwater-Kent radio with an option for a garage with a Chevrolet automobile to complete the American Dream of the post-World War I era. The intent was to make homeownership possible for families of moderate means yet in a community built in “an environment fit for millionaires,” referencing the earlier Queen Anne houses. Many appear along Clermont Road and Clermont Place, exemplified by the Kerr-Parsons House (4517 Clermont).
The post-World War II era witnessed the construction of a number of midcentury modern house types similarly intended to create innovative houses at low cost. Architect Alexander Richter designed twenty-five houses displaying the influences of Frank Lloyd Wright’s Prairie Houses, such as those at 10708 and 10709 Weymouth Street. In 1954, Boston architect Albert C. Koch developed prefabricated Techbuilt Houses that utilize factory-built modular stressed-skin panels and a post-and-beam frame with nonloadbearing interior walls for design flexibility, sold in packaged kits, at, for example, 4709 Waverly Avenue.


