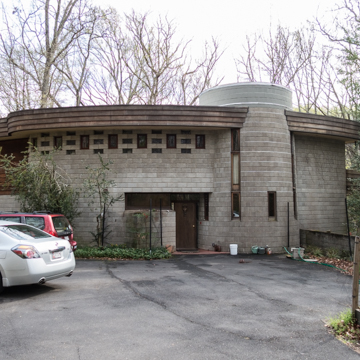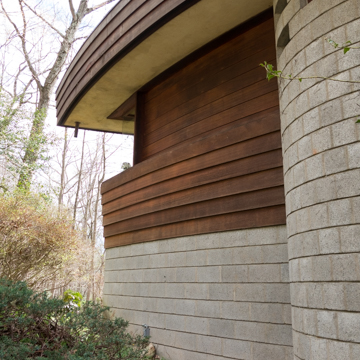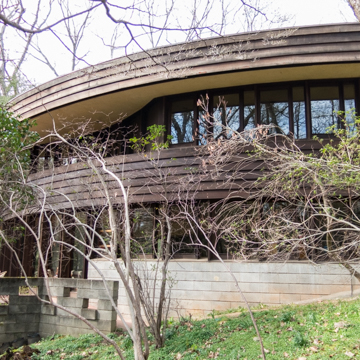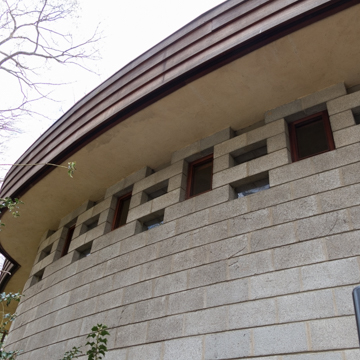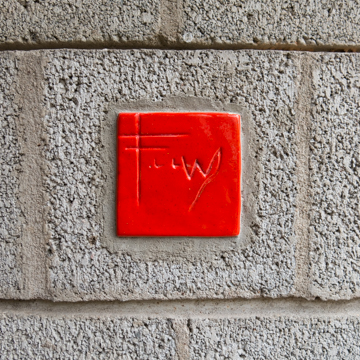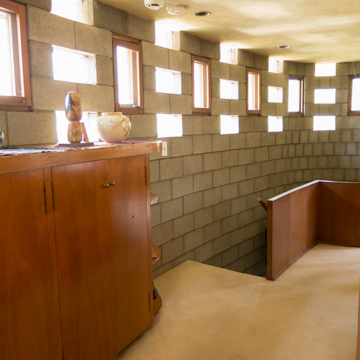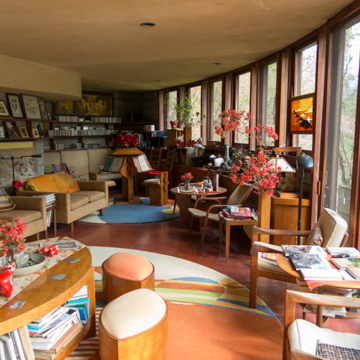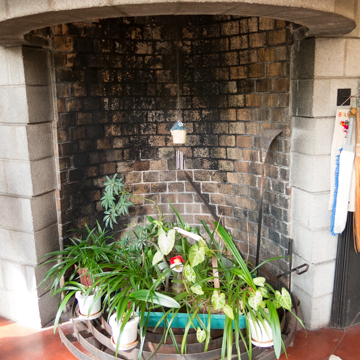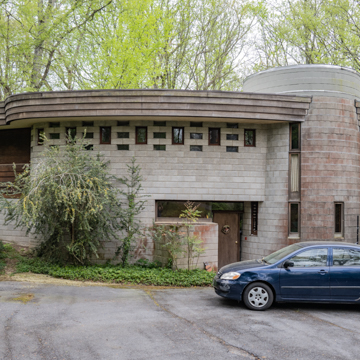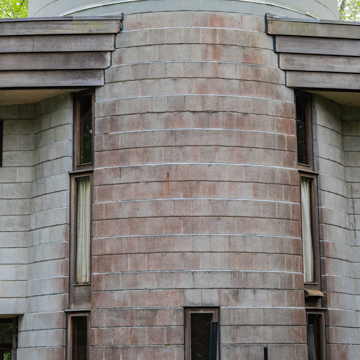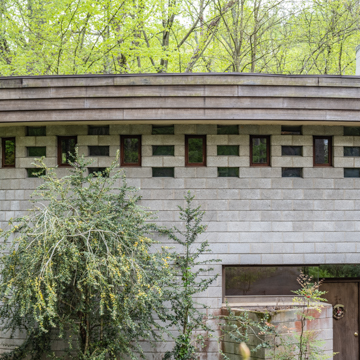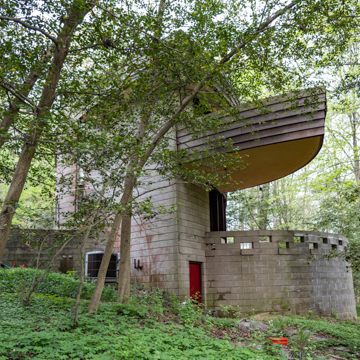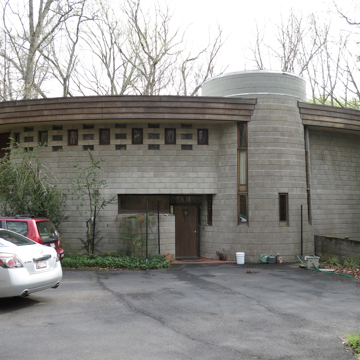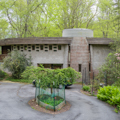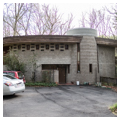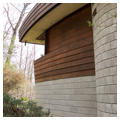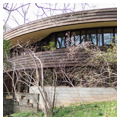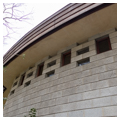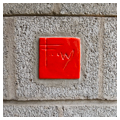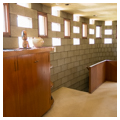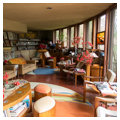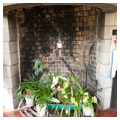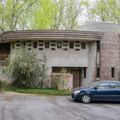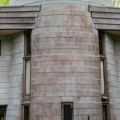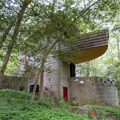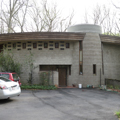Dramatically sited on a sloping lot along Cabin John Creek, this is one of a comparatively small number of Wright’s “hemicycle” houses. Designed for the architect’s youngest son, the house is composed of two intersecting hemicycles resulting in a football-shaped plan. A large rounded tower of concrete block pushes out from the arc of the approach elevation and rises above the broad fascia made up of overlapping boards of Philippine mahogany. Inside, a broad living-dining area extends across the rear with the kitchen and fireplace occupying the interior of the tower. The form and arrangement of the public spaces is in keeping with the Usonian concept that guided much of Wright’s domestic design for middle-class households beginning in the 1930s.
Wright provided the initial design for the house in 1953, but construction of a slightly modified version did not begin until 1957 because of difficulties in obtaining a loan, and finding a lot and a willing builder. Lloyd Wright, another son of the architect, was responsible for the landscape design.
References
Kurtze, Peter E., “Wright, Robert Llewellyn, House,” Montgomery County, Maryland. National Register of Historic Places Registration Form, 1985. National Park Service, U.S. Department of the Interior, Washington, D.C.
Storer, William Allin. The Architecture of Frank Lloyd Wright: A Complete Catalog. Cambridge, MA: MIT Press, 1974.







