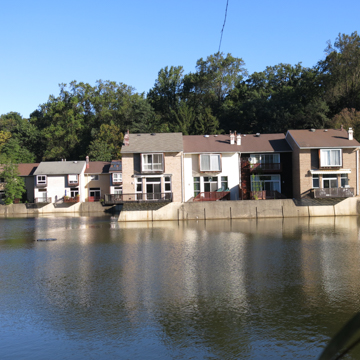New Mark Commons represents a fully realized planned community project for prolific Maryland builder Bennett and the local design firm Keyes, Lethbridge and Condon. Planned Unit Development (PUD) zoning implemented in the 1960s encouraged New Town cluster planning and common open space among more conventional suburbs. Here a variety of split-level “contemporary” ranch houses with expansive window areas and wide eaves were rendered with clean lines and modern materials, offering a second generation of modernist tract houses to the Washington-area consumer. The town house clusters also sought a traditional scale translated into simple volumetric forms free of applied ornamentation. An artificial lake formed the centerpiece of the community, with staggered rows of town houses built on its concrete retaining walls, creating a sculptural effect. Developer and architects collaborated on several other modernist Montgomery County subdivisions such as Potomac Overlook (1956–1959) and Carderock Springs (1962–1966), with all their projects characterized by a careful attention to preserving natural features of the building site.
You are here
NEW MARK COMMONS
1967–1973, Edmund Bennett, developer; Keyes, Lethbridge and Condon, architects. Roughly bounded by Maryland Ave., Argyle St., Monroe St., Tower Oaks, and I-270
If SAH Archipedia has been useful to you, please consider supporting it.
SAH Archipedia tells the story of the United States through its buildings, landscapes, and cities. This freely available resource empowers the public with authoritative knowledge that deepens their understanding and appreciation of the built environment. But the Society of Architectural Historians, which created SAH Archipedia with University of Virginia Press, needs your support to maintain the high-caliber research, writing, photography, cartography, editing, design, and programming that make SAH Archipedia a trusted online resource available to all who value the history of place, heritage tourism, and learning.















