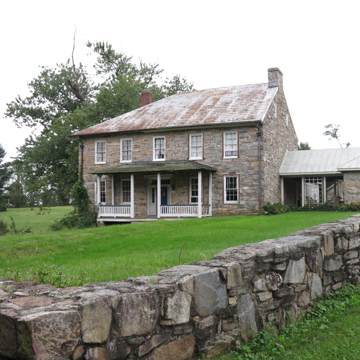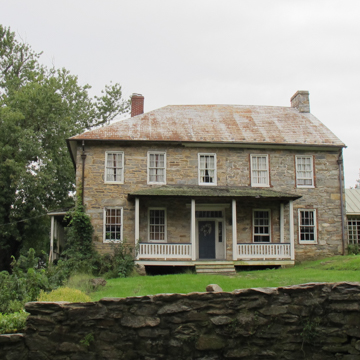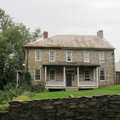This stone farmhouse represents an intriguing rural domestic building form particular to central and western Maryland and south-central Pennsylvania that appeared during the second and third quarters of the nineteenth century. The single-pile, gable-roof main block and wing, forming an L-shaped configuration, are joined at the corner with a hip. The gable-and-hipped roof creates the illusion of a much bigger house, when viewed from that perspective, while presenting formal and service entrance facades visible from the street. This dwelling type was often erected during a single building campaign, but the Arnold House is the result of a later addition to the original hall-parlor house likely built by Burkittsville’s founder Joshua Harley. Contributing to its picturesque quality is its coursed rubble stone construction with quoining, extensive porches, and siting within a lush, rolling landscape with stone walls and a whitewashed stone spring house with a finished room above. The farm was the site of the second wave of a Union attack upon Confederate forces at the Battle of South Mountain on September 14, 1862; the bodies of many of the dead are said to be buried in the surrounding fields.
You are here
DAVID ARNOLD HOUSE
If SAH Archipedia has been useful to you, please consider supporting it.
SAH Archipedia tells the story of the United States through its buildings, landscapes, and cities. This freely available resource empowers the public with authoritative knowledge that deepens their understanding and appreciation of the built environment. But the Society of Architectural Historians, which created SAH Archipedia with University of Virginia Press, needs your support to maintain the high-caliber research, writing, photography, cartography, editing, design, and programming that make SAH Archipedia a trusted online resource available to all who value the history of place, heritage tourism, and learning.


















