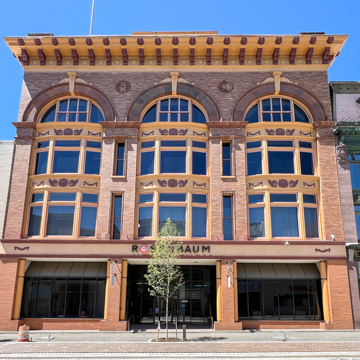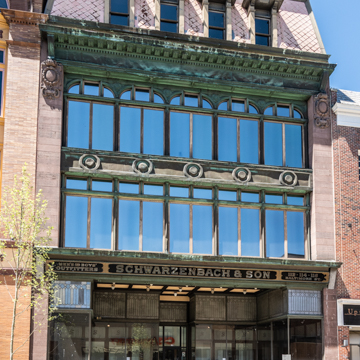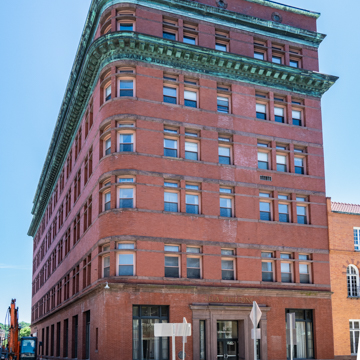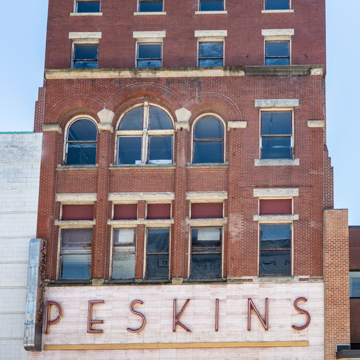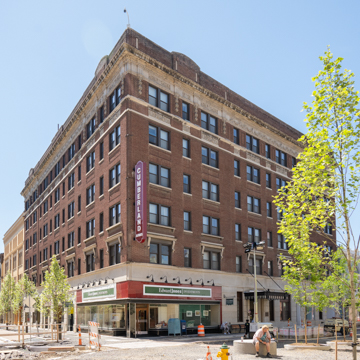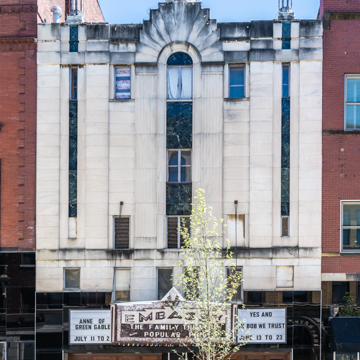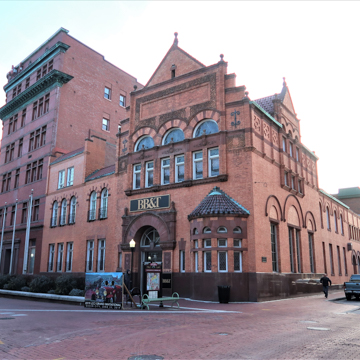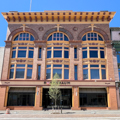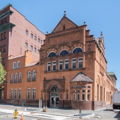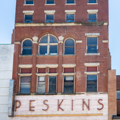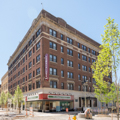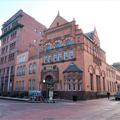Downtown Cumberland’s main commercial thoroughfare, Baltimore Street, was converted into a pedestrian mall in 1978 in an urban renewal effort to revitalize the shopping district. Still lined with many of the city’s finest commercial structures, the street encapsulates decades of architectural progress financed by Cumberland’s commercial success. The east end of the pedestrian mall at George Street features former department stores including Schwarzenbach’s (1911, Wright Butler; 128 Baltimore) and Rosenbaum’s (c. 1900, John S. Seibert; 118 Baltimore). Each facade employs distinctive materials, with orange brick Romanesque decoration for Rosenbaum’s and large areas of glazing framed by elegant copper spandrels and cornices for Schwarzenbach’s,
The short block between Liberty and Centre streets has two of Cumberland’s most prominent banks. The Liberty Trust Bank (c. 1910; 81 Baltimore), one of the tallest buildings in the vicinity at seven stories, was designed by local architect Wright Butler. Next door the Romanesque Revival Second National Bank (1880s; 71 Baltimore) is a tour-de-force of carved brownstone detail and orange brick, standing in contrast to the more reserved red brick Liberty Trust. Designed by Cumberland native Bruce Price at the height of his career as a celebrated New York City-based architect, the three-story facade employs a lively stylized floral decorative scheme at the openings and gable roof parapet.
Several buildings were stylishly updated with ground-level storefronts in the mid-twentieth century. The former YMCA building (1893–1910; 145 Baltimore) was converted into the Peskin’s shoe and clothing store in 1940, complete with a new recessed ground-floor display area, limestone panels on the ground floor, and neon signs. The retail front of the former Cumberland Arms Hotel (1917) at 10 N. Liberty Street, now an apartment building, has a mid-twentieth-century storefront modernization with glass curved at its corners and black Vitrolite. The former Spear’s Jewelry shop (c. 1940) in one of the hotel’s storefronts at 62 Baltimore features an Art Deco recessed storefront renovation topped by a shell-like zigzag cove ceiling. Another impressive Art Deco building is the Embassy Theater (c. 1932–1933; 49 Baltimore), designed as a motion picture theater by architects Hodgens and Hills of Philadelphia.















