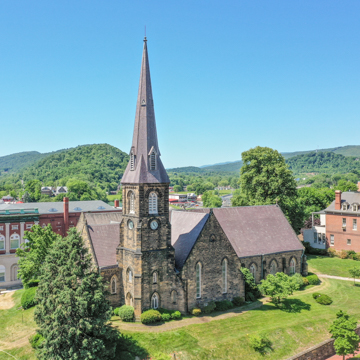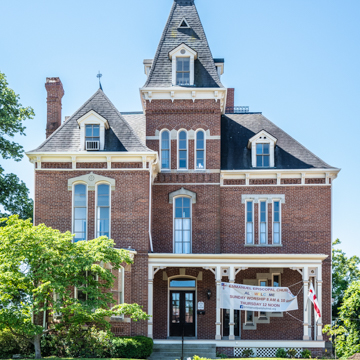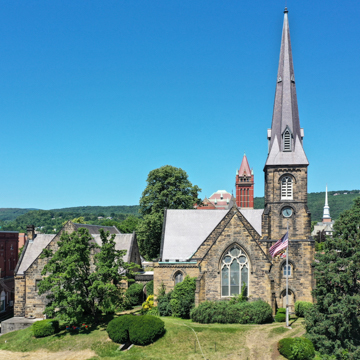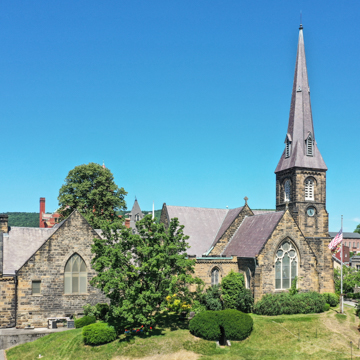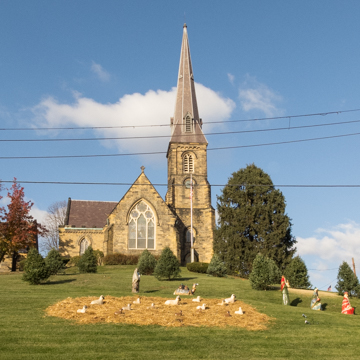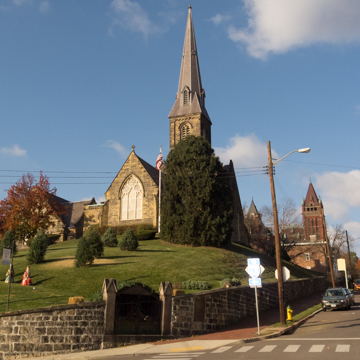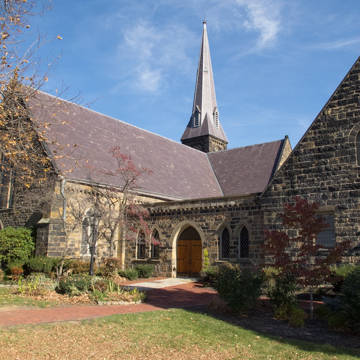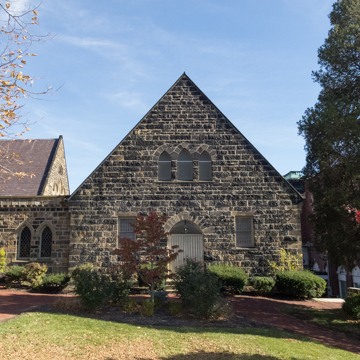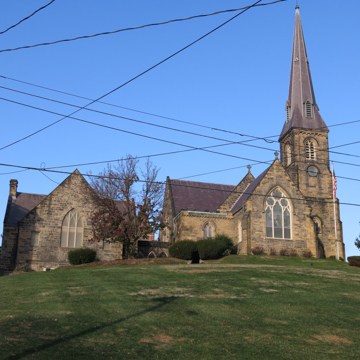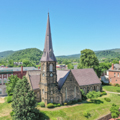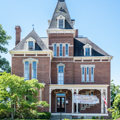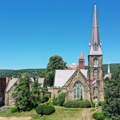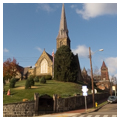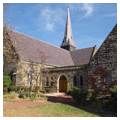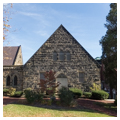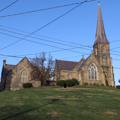The most prominent religious building on Washington Street is this church, designed by one of the most important and versatile architects of the antebellum period. Notman’s design for Emmanuel Episcopal was ecclesiologically correct, supporting the High Church liturgy advocated by Britain’s Oxford Movement. Along with Richard Upjohn, Notman of Philadelphia was the most sought-after designer of such churches.
While simpler than Notman’s designs in Philadelphia and Pittsburgh, Emmanuel shares key elements such as stone construction, lancet openings, a large multistage tower and spire, timber roof carried on decorative hammer beams, and defined chancel. It differs in its use of prominent transepts that establish visual grounding for the building’s lofty site and separate seating for enslaved and free African American congregants. The Parish Hall, connected via an arcaded passage, was added by Price, who spent his childhood in Cumberland and whose family was among the congregation. In 1905–1906, Louis Comfort Tiffany furnished designs for a new high altar and reredos, altar cross, candelabra, and stained glass windows.
References
Andrews, Ronald L. “Emmanuel Episcopal Church and Parish Hall,” Allegany County, Maryland. National Register of Historic Places Registration Form, 1975. National Park Service, U.S. Department of the Interior, Washington, D.C.
Greiff, Constance. John Notman, Architect. Philadelphia: Athenaeum of Philadelphia, 1979.
Ridout, Orlando, IV. “Emmanuel Church,” Allegany County, Maryland. National Register of Historic Places Registration Form, 1972. National Park Service, U.S. Department of the Interior, Washington, D.C.
Stanton, Phoebe B. The Gothic Revival and American Church Architecture: An Episode in Taste, 1840–1856. Baltimore: Johns Hopkins University Press, 1968.









