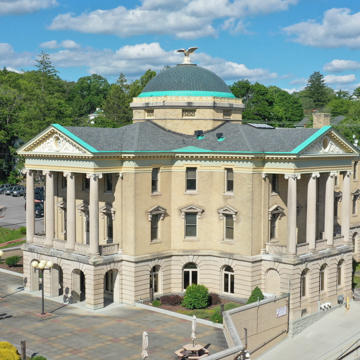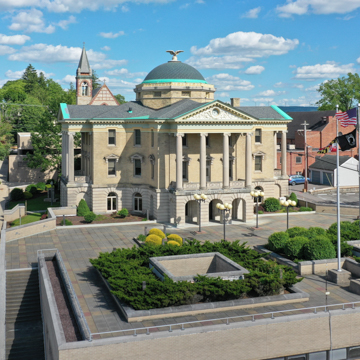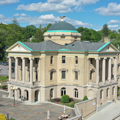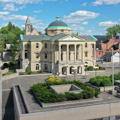By the turn of the twentieth century Garrett County had outgrown its original 1877 courthouse. The county commissioners purchased an elevated site at the center of town for the new courthouse and invited five architectural firms to submit designs. After his selection as a finalist, Gordon, then working with the firm of Tracy and Swartwout in New York City, convinced the courthouse committee that his plan could be achieved for under $70,000, and he won the commission.
Gordon’s extensive experience with courthouse design likely encouraged the committee to select him. Before relocating to New York City in 1902, Gordon worked in Texas, where he designed sixteen courthouses, mainly Richardsonian Romanesque in style, a specialty he continued in the early twentieth century for courthouse commissions in several states before shifting to a Beaux-Arts classical approach. The approved design for Garrett County Courthouse falls into the latter group of courthouses. Here the Indiana limestone and buff-colored pressed brick building is arranged around a domed rotunda at the crossing of its cruciform plan. The long rear wing of the courthouse was banked into the hillside on the east. The original terraces and stair leading to the main entrance were removed for the c. 1977 construction of county offices and a new jail; the roof of this structure now forms a plaza in front of the courthouse. Inside the rotunda the otherwise plain plastered dome interior is pierced by a ring of oval skylights draped with glazed terra-cotta festoons.


















