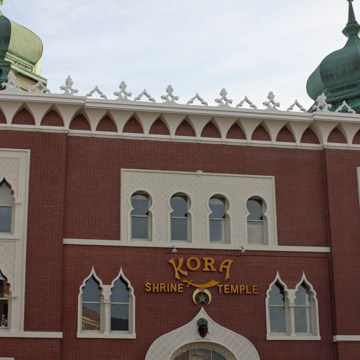The Kora Temple was built in 1908 for the Kora Shriners, a fraternal organization established in Lewiston in 1891. The Shriners, best known for their children’s hospitals, previously held meetings in the town’s Masonic temple. Popular among businessmen, fraternal organizations such as the Shriners flourished in late-nineteenth and early-twentieth-century America. Their elaborate ceremonial garb—ornate Moorish attire in the case of the Shriners—enhanced the allure. Local architect George M. Coombs, a Shriner himself, designed the Kora Temple to represent an ancient mosque, incorporating Moorish elements into his richly ornamented building. A mural series on the interior, painted by Harry H. Cochrane, depicts scenes of Crusaders in the Holy Land.
Kora Temple is a large brick rectangular building embellished with white terra-cotta ornament. Standing three stories tall, it is divided into a central section with two identical projections that flank the doorway. On each level of these projections are triple windows divided by pilasters and enhanced by filigree along the border. The cornice running across the front facade is composed of half-vaults that project outward and are intermixed with pointed niches. The cornice supports a row of ornamental iron that consists of open scalloped arches alternating with finials. Centered on either end of the roof are copper-covered domes resting on short octagonal bases; each dome is short, round, and stout, and rises into a short spire. On either side of the building, the cornice also projects outward, although it does not have the decorative embellishment seen on the front.
The highly decorated interior consists of two large rooms, a banquet hall, a grand staircase, a kitchen, and several smaller finished rooms. The banquet hall, which also includes a music gallery, contains Middle Eastern motifs and murals and occupies most of the second and third floor of the building. The hall was designed so that every seat has an excellent view of the stage. The second-floor auditorium features ornate carpentry work on the front of the bandstand as well as a cast bronze Tiffany chandelier that hangs from the ceiling.
The Kora Temple remains the headquarters of the Kora Shrine of Lewiston and is regularly used for meetings.
References
Griffiths, Arthur Morgan. “A Study of the Life of Harry H. Cochrane the Artist.” Bachelor’s thesis, Bates College Library, Lewiston, Maine, 1950.
Gerrier, Arthur, “The Kora Temple,” Androscoggin County, Maine. National Register of Historic Places Inventory-Nomination Form, 1975. National Park Service, U.S. Department of Interior, Washington, D.C.














