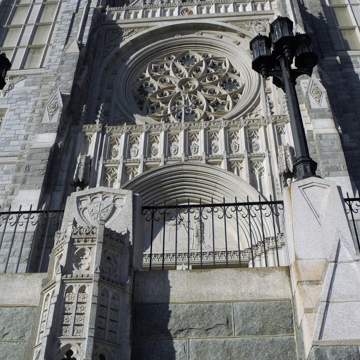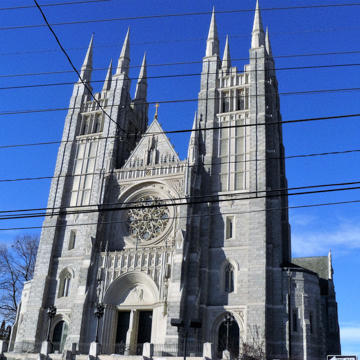You are here
Basilica of Saints Peter and Paul
Built in Lewiston between 1905 and 1938, Saints Peter and Paul is the second largest church in New England and the only one to be faithfully modeled on a European Gothic cathedral. Moreover, the church looms as a Franco–American cultural monument. Unlike most European basilicas, which are surrounded by grand plazas, Saints Peter and Paul sits grandly elevated but is surrounded by modest, working-class houses.
Since 1881 the parish had been administered by the Dominican Fathers of Lille, France. The congregation, mainly French Canadian immigrants working in the textile mills, worshipped in a small, brick Gothic church that could no longer contain the growing numbers. Plans began in 1889 to enlarge the existing inadequate structure and although a foundation was laid, these plans were ultimately discarded. Finally, in 1904, the Belgian architect Noel Coumont (1859–1950), then residing in Lewiston, submitted a new set of plans. Coumont proposed an edifice modeled on a late French Gothic cathedral, a design so grand and beautiful that Maine Bishop O’Connell awarded Coumont the unprecedented title “Architect of the Parish.” Work commenced the following year but it was soon discovered that Coumont had dug the foundation in the wrong direction and he was dismissed. Work continued nonetheless. The old church was demolished and an elaborate vaulted basement created so that mass could still be held as construction continued.
Progress on the cathedral was hampered again, however, when the Catholic Church divided the Lewiston parish, first in 1902 and again in 1907, which diminished funds as well as the need for a larger church. There were ethnic tensions as well; while the majority of Maine Catholics were French Canadian, the bishop in Portland was Irish, as were the congregants of that city, and he viewed a grand church edifice in Lewiston as a threat to his seat. In any case, by 1928 Lewiston’s French-dominated parish had finally saved enough money to begin construction on a new design, this one by Boston architect T.G. O’Connell, who presented a fashionable English Norman version of the Gothic style. The cornerstone was laid in April 1934 and the interior was completed by 1938.
Measuring 316 feet long, 110 feet wide, and featuring two 167-foot-high towers, Saints Peter and Paul seats 2,200 parishioners. The basilica plan church is faced with rough-hewn gray granite from the town of Jay, approximately thirty miles away, and tawny-colored ornament and Indiana limestone tracery. The structure consists of a steel frame with brick reinforcement and weight-bearing granite on the outer walls. The roofs of the nave, chancel, and transepts are faced with polychromatic slate and those of the aisles with copper. Limestone is used as a major building material in the east front, especially in the portals and towers and in the other lancet windows. The eight spires in the towers are of solid limestone.
The walls of the cathedral appear thick, while the stained glass lancet windows are proportionately quite small and feature heavy tracery. The rose window, designed by O’Connell himself and modeled after the rose window in France’s Chartres Cathedral, is mostly tracery with small, quatrefoil lights.
On the exterior of the cathedral, small statues in niches and tiny, intricately carved medallions are affixed to the outer walls. The east front holds several limestone statues of saints. A bas-relief over the main portal depicts St. Dominic accepting a staff from Saint Peter and Saint Paul. Dominican motifs dominate the interior space as well, including the Dominican cross in the flooring tiles and in the cloister windows.
The Dominican Fathers of Lille remained administrators of the cathedral until 1986, when the church returned to the Roman Catholic Diocese of Portland. The upper church was restored in 1991–2002 and the lower chapel in 2002–2007. The title of basilica was bestowed in 2004, with official celebarations occurring the following year. An active parish, as of 2016 Saints Peter and Paul still offers a mass in French, in addition to English, Spanish, and Latin.
References
Clancey, Gregory K., and Frank A. Beard, “Saints Peter and Paul,” Androscoggin County, Maine. National Register of Historic Places Inventory–Nomination Form, 1983. National Park Service, U.S. Department of Interior, Washington, D.C.
“History of the Basilica of Saints Peter and Paul.” Prince of Peace, the Roman Catholic Church of Lewiston, Maine. Accessed August 24, 2015. http://princeofpeace.me/.
Writing Credits
If SAH Archipedia has been useful to you, please consider supporting it.
SAH Archipedia tells the story of the United States through its buildings, landscapes, and cities. This freely available resource empowers the public with authoritative knowledge that deepens their understanding and appreciation of the built environment. But the Society of Architectural Historians, which created SAH Archipedia with University of Virginia Press, needs your support to maintain the high-caliber research, writing, photography, cartography, editing, design, and programming that make SAH Archipedia a trusted online resource available to all who value the history of place, heritage tourism, and learning.



















