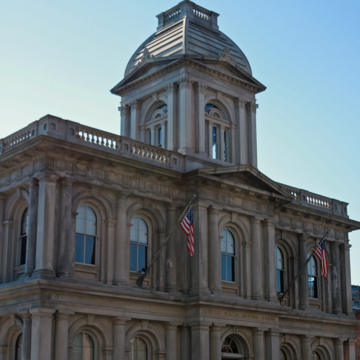The landmark U.S. Custom House acts as a gateway to the city of Portland. Located near the waterfront, in the heart of the Old Port district, the building showcases the continued importance of maritime trade in post–Civil War Portland. Built in 1868–1872 under the direction of Alfred B. Mullett, Supervising Architect of the U.S. Treasury, the Custom House replaced an earlier structure that had been destroyed during the Great Fire of 1866, which engulfed the downtown area. As a fireproofing measure, the new three-story Custom House was built using granite from Concord, New Hampshire, and features a slate-shingled, hipped roof.
The Custom House occupies an entire city block and has two facades, one facing southeast toward wide Commercial Street, and one facing northwest toward narrow Fore Street. The facades are nearly identical, differing only in the level of the two entrances. The building sits on a sloping lot with the adjacent streets creating an embankment on three sides. A heavy cast-iron railing of tangent ovals tops the embankment. The Fore Street facade features an elegant set of stairs leading to the entrance while the Commercial Street entrance is on grade at basement level. Each facade features arched windows with keystones that run between rounded Doric pilasters on the first and second floors. The center entrance bay projects slightly. Square pilasters form the corner of this bay and the facade. The basement level of the southeast portion of the building is emphasized by heavy rustication. There are wide, slightly sunk bands cut horizontally across the surface of the walls and pilasters.
A cornice and balustrade surround the entire building. The cornice features ornate triglyphs except over the five bay midsection of the sides. An elaborate tower rises from the center of each entrance facade. Paired Corinthian pilasters flank arched windows on the three outward faces of the square tower and support pediments. The roof of each tower rises in a curved hip to a balustrade at the top in typical Second Empire fashion.
On the interior, a two-story customs hall occupies the center of the building’s first and second floors. Open stairways at either end of the building lead to offices. A large, plaster cove rises from the second-floor opening to meet an elaborate plaster cornice and coffered ceiling. The ceiling beams are decorated with a Greek key pattern and joint at beam intersections. At the center of the hall is an eight-foot, walnut, pedestal-mounted counter capped with a spherical clock. The offices are less ornate than the center hall, with plaster walls and walnut doors, baseboards, and window surrounds. Marble of various colors, including dark-veined, red variegated marble and jet black marble, is showcased throughout the interior on the floors, fireplaces, and counters of the central space. The marble floor of the hall features a checkerboard pattern and two gray marble counters run the length of the space. Surrounding the hall is a narrow gallery with a decorative iron rail.
Since its completion, there have been only minor alterations to the Custom House, among them the addition of plate glass doors at either entrance and two flag poles above the northwest entrance. The interior was repainted and gilded in 1966, but the original woodwork is intact throughout the building. Very little of the interior has been changed, with the exception of the gas chandeliers, which were replaced with surface-mounted ceiling fixtures. The Custom House remains in use by the federal government.
References
Wengren, Mary-Eliza. “U.S. Custom House,” Cumberland County, Maine. National Register of Historic Places Inventory–Nomination Form, 1973. National Park Service, U.S. Department of the Interior, Washington, D.C.
Greater Portland Landmarks. Portland. Portland: Greater Portland Landmarks, Inc., 1972.
Miller, William B. “Revival Styles of Maine Architecture, from about 1840-1880.” In Maine Forms of American Architecture, edited by Deborah Thompson .Camden, ME: Downeast Magazine, 1976.














