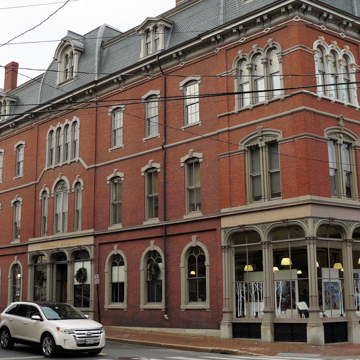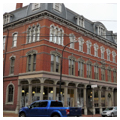You are here
Woodman Building
Located in the heart of what is now the historically preserved “Old Port” district of Portland, the Woodman Building (1867) stands as a truly magnificent monument to the city’s resurrection following the great fire of 1866. After a profitable antebellum period spent as a shipbuilding center and commercial seaport (where lumber, bricks, barrel staves, fish, and other locally produced commodities were exchanged for molasses and other goods from the South and the West Indies, i.e. Cuba), Portland reinvented itself on the eve of the Civil War. By the time of the great fire, the city was a thriving railroad center and international port where Canadian grain originating in Montreal was profitably shipped to European ports such as Bremen and Liverpool.
The fire on July 4, 1866 (supposedly started by a firecracker) destroyed 1,800 buildings. Portland’s rebirth in the following years included dramatic, high-style, brick and stone Victorian architecture. Among the first citizens to rebuild was dry goods merchant George W. Woodman, whose stunning Second Empire building established a model for rebuilding the burn district. Woodman selected Portland architect George H. Harding to design the building. A prominent figure in the city from 1850 through the 1870s, Harding, along with architect Francis H. Fassett, helped create the new grand Victorian Portland.
Harding’s stone, brick, and cast-iron Woodman Building is lauded as one of the greatest examples of Second Empire commercial architecture in Maine. Its impressive facade bespeaks the stolidity and prosperity of the commercial enterprise it housed. Prominently situated on a corner lot (Middle and Pearl streets) at the epicenter of post–Civil War Portland, the four-story edifice was the focal point of the Middle Street commercial streetscape. The tower-like corner dormers of the mansard roof give upward visual momentum to an otherwise strongly horizontal mass. These towers visually link the Woodman Building with the U.S. Custom House one block away.
However striking the towers, it was the bold fenestration and fine architectural detail that most distinguished the Woodman Building. Erected on a granite foundation, the first-story facade facing Middle Street consists of elongated window moldings composed of paired colonettes and flattened arches, all fabricated in cast iron by the Portland Company foundry, whose main business was building locomotives and rolling stock for the Canadian Grand Trunk Railroad. Other architectural details on the building—scrolling, spandrels, and decorative keystones—also utilize cast iron. Above the cast-iron colonettes on the first floor, the facade and left side of the red-brick second and third stories are accentuated by a series of windows surmounted by highly decorative arched (or eyebrow-like) window heads typical of Second Empire style. At the center of the facade, between the second and third stories, appears a stone plaque reading “A.D. 1867 Woodman.” The slate-tiled mansard roof, in addition to the corner dormers, has smaller dormers with a central, more prominent one dominating the Middle Street facade.
The Woodman Building has been carefully restored and there have been no significant physical changes to the exterior; inside, it has been upgraded with new mechanical and environmental systems. Much as it did in 1867, the Woodman Building still functions as office space. In 2015 it serves as a Class A office building, mainly for use as law firm offices and other professional users.
References
Briggs, John W. “Cook, Everett, Pennell Building,” Cumberland County, Maine. National Register of Historic Places Inventory-Nomination Form, 1971. National Park Service, U.S. Department of Interior. Washington, D.C.
Greater Portland Landmarks. Portland.Portland, ME: Greater Portland Landmarks, 1972.
Writing Credits
If SAH Archipedia has been useful to you, please consider supporting it.
SAH Archipedia tells the story of the United States through its buildings, landscapes, and cities. This freely available resource empowers the public with authoritative knowledge that deepens their understanding and appreciation of the built environment. But the Society of Architectural Historians, which created SAH Archipedia with University of Virginia Press, needs your support to maintain the high-caliber research, writing, photography, cartography, editing, design, and programming that make SAH Archipedia a trusted online resource available to all who value the history of place, heritage tourism, and learning.










