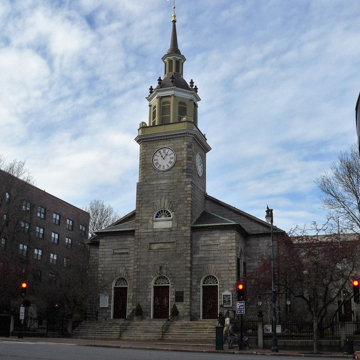You are here
First Parish Unitarian Universalist Church
First Parish Church is located prominently at the head of Temple Street on fashionable Congress Street, the civic and commercial artery bisecting the Portland Peninsula. The handsome, well-proportioned Federal structure was built for one of Maine’s oldest congregations, established in 1674. The stone edifice replaced the previous wood-framed church, called “Old Jerusalem” and dating from 1740. Congregants of the early church included some of the most prominent Portland families, including that of Henry Wadsworth Longfellow. In 1808, under the Reverend Ichabod Nichols, the church became Unitarian.
First Parish Church is set back on a fenced lot. Rectangular in plan, it measures 66 feet wide and 102 feet long. Joiner Nathan Howe and mason Henry Dyer erected and furnished the meeting house, which was finished in late 1825 and dedicated February 8, 1826. Built of granite quarried in nearby Freeport, the coursed ashlar is undressed except for the corner quoins and the surrounds of the tall, arched windows and door openings. A low-pitched, gray slate roof covers the two-story sanctuary and the square bell tower continues vertically. The three-bay entrance, approached from the street by a full-width flight of granite steps, features a full portico and bell tower, and is flanked by a vestibule on either side. Each bay has two, six-paneled wooden doors crowned by an arched fanlight. On the tower above the center entryway above a marble date stone is another arched fanlight window identical to those above the entrance doors. The terminating section of the granite tower, rising above this, has chamfered corners and contains a three-faced clock from the previous church. A wooden balustrade above the square tower surrounds a domed, octagonal wooden belfry topped by an octagonal wooden cupola and short wooden spire with a bannerette weathervane made in 1760.
In the double-height sanctuary, most of the original furnishings are intact, including the crystal chandelier hanging in the center of the hall. The mahogany pulpit (and the pulpit Bibles), minister’s chair, communion table, wrought-iron lanterns flanking the apse, and Simon Willard clock, are all original. The clear glass windows in the vestibule and in the sanctuary are triple hung and have fanlights in the arch above.
The exterior has remained unaltered since its construction. Although the church was remodeled in 1852, in 1886 it was restored to the original design. A parish house was added in 1890.
First Parish serves a Unitarian Universalist congregation and is open weekly for worship.
References
Meyers, Peter Denys, comp. Maine Catalog: Historic American Buildings Survey.Augusta: Maine State Museum, 1974.
Wengren, Mary-Eliza, “First Parish Church,” Cumberland County, Maine. National Register of Historic Places Inventory-Nomination Form, 1972. National Park Service, U.S. Department of Interior, Washington, D.C.
Shettleworth, Earl G., “First Parish Church was Built in 1825–1826 for $18,390,” Portland, Maine, Evening Express,August 4, 1965.
Writing Credits
If SAH Archipedia has been useful to you, please consider supporting it.
SAH Archipedia tells the story of the United States through its buildings, landscapes, and cities. This freely available resource empowers the public with authoritative knowledge that deepens their understanding and appreciation of the built environment. But the Society of Architectural Historians, which created SAH Archipedia with University of Virginia Press, needs your support to maintain the high-caliber research, writing, photography, cartography, editing, design, and programming that make SAH Archipedia a trusted online resource available to all who value the history of place, heritage tourism, and learning.














