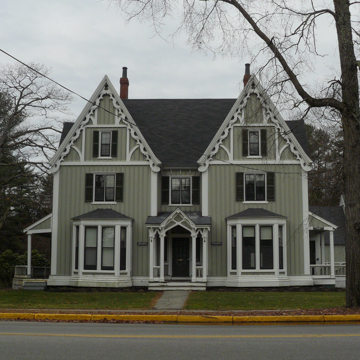You are here
Boody-Johnson House
Located on Brunswick’s Maine Street, the Gothic Revival Boody-Johnson House, designed by Gervase Wheeler, ranks as a landmark in the development of American wooden domestic architecture. The design of the symmetrical frame structure was included in Andrew Jackson Downing’s 1850 book, The Architecture of Country Houses, as “A Plain Timber Cottage Villa.” Downing quoted Wheeler as stating that the house is framed “in such a manner as that on the exterior the construction shows and gives additional richness and character to the composition.” The three-story house has a stone foundation, a multi-gabled roof with a bracketed cornice, and wooden corner posts. The east facade is composed of three bays: a central, recessed, two-story bay flanked by three-story bays. On the central bay, the front door has sidelights and is fronted by a porch, above which is a second-story window.
Each of the two-story bays are identical in design, with a four-part bay window on the first story, a two-part window with shutters on the second story, and a single window with shutters on the third. On the half-timbered roof gable is a single window trimmed with intricately patterned bargeboard. A simple, one-story open porch runs along the north wall. The rear facade composition is the same as the front: a central, two-story bay is flanked by two, three-story bays. The kitchen ell and stable are located in the northeast bay. The interior layout is symmetrical, with a parlor and sitting room balanced by a library and dining room.
The Boody-Johnson House illustrates the architectural transition of the Gothic Revival from stone to wood. For example, the hood moldings over the window derive from stone precedents. The water table or foundation course, with its beveled top edge, mimics stone construction. The neutral color of the brown and gray wood siding can also be likened to stone construction. The house, with its board-and-batten sheathing, half-timbered gables, and decorative bargeboard, is also an important precursor to the Stick Style.
Wheeler designed the house for Henry Boody, a Bowdoin College professor who taught rhetoric and oratory there from 1845 to 1854. While Downing’s book described the house as “economical,” Boody complained that it cost $5,000 and forced him to “hire [borrow] the money at a very high interest.” He ultimately left Bowdoin for a career in banking, and in 1871 sold the house to Stanwood Perry, who farmed its extensive grounds. After Perry’s death in 1873, Alfred Booker owned it for a time but sold it in 1881 to Bowdoin professor of modern languages Henry Johnson. Johnson’s family bequeathed the house to Bowdoin College in 1951. Since then it has been used as a dean’s residence and, more recently, college offices and meeting and seminar rooms. The house has remained virtually unaltered since 1849.
References
Anderson, Patricia McGraw. The Architecture of Bowdoin College.Brunswick, ME: Bowdoin College Museum of Art, 1988.
Downing, Andrew Jackson. The Architecture of Country Houses.New York, 1850.
Shettleworth, Earle G., Jr. “Henry Boody House,” Cumberland County, Maine. National Register of Historic Places Inventory-Nomination Form, 1974. National Park Service, Department of Interior. Washington, D.C.
Writing Credits
If SAH Archipedia has been useful to you, please consider supporting it.
SAH Archipedia tells the story of the United States through its buildings, landscapes, and cities. This freely available resource empowers the public with authoritative knowledge that deepens their understanding and appreciation of the built environment. But the Society of Architectural Historians, which created SAH Archipedia with University of Virginia Press, needs your support to maintain the high-caliber research, writing, photography, cartography, editing, design, and programming that make SAH Archipedia a trusted online resource available to all who value the history of place, heritage tourism, and learning.




















