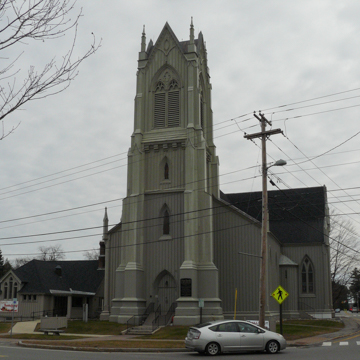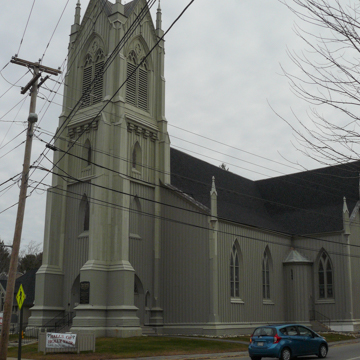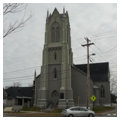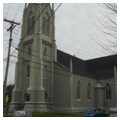First Parish Church has been an anchor in the Brunswick community since its founding in 1717. Built by British-born architect Richard Upjohn in 1845, the First Parish Church demonstrates his mastery in exploiting the full potential of wood as a medium for Gothic Revival ecclesiastical architecture. The church has long been identified with Bowdoin College, founded in 1794, and with prominent congregants like Henry Wadsworth Longfellow, Joshua Lawrence Chamberlain, and Harriet Beecher Stowe.
To accommodate needs of the growing town and flourishing college, the church board selected Upjohn to design a new church building. In the second quarter of the nineteenth century, Gothic Revival churches proliferated, and Upjohn’s work did much to popularize the style. Stone was traditionally used for buildings in the Gothic Revival style, as demonstrated in Upjohn’s Trinity Church in New York City (1839–1846) and his nearby Bowdoin Chapel (1844–1855). But in his influential book, Upjohn’s Rural Architecture (1852), the architect demonstrated the possibilities of using wood, a readily available and less costly medium, to express the formal power of the style. Earlier in the nineteenth century, Alexander Jackson Davis had shown wood to be an effective medium to impart the verticality of the Gothic Revival on domestic architecture.
The board-and-batten First Parish Church is a cruciform shape with the nave and transepts joined by a truss design borrowed from iron railroad bridges, rather than the typical buttresses. The front entrance is located at the base of a tall, central tower with a belfry at the top. The tower has two lancet windows, a larger one above the arched front entrance and a smaller one above that. Further up are paired large, louvered, lancet windows within a larger pointed-arch frame capped by quatrefoil tracery. Above this peaked arch are opposing gables with vergeboards, gable trim, and pinnacles arising from the corner buttresses of the tower. From the peak of this richly adorned tower once arose a spire erected in 1848 at the behest of a Bowdoin professor who objected to the tower’s flattened appearance. The spire collapsed during an 1866 storm and was never replaced.
Upjohn filled the large interior space with a delicately carved and turned system of wooden arches, trusses, colonnettes, piers, and pendants, crafted locally by skilled ship joiners and wrights. Upjohn did not personally supervise construction and as a result several of the supporting interior piers were built off center; elsewhere in the church minor errors of measurement were also detected. In the late 1960s the church was carefully restored and these errors corrected.
The church adjoins the Bowdoin College campus and was the site of the college’s baccalaureate and commencement exercises until 1966. It remains an active church.
References
Briggs, John W, “First Parish Church,” Cumberland County, Maine, 1969. National Register of Historic Places Inventory-Nomination Form. National Park Service, U.S. Department of Interior, Washington D.C.
Thompson, Deborah, ed. Maine Forms of American Architecture.Waterville, ME: Colby College Museum of Art, 1976.








