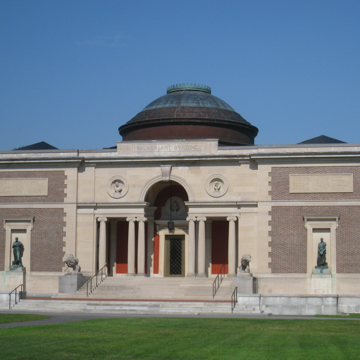The Walker sisters, Harriet Sarah and Mary Sophia, commissioned the Bowdoin College Museum of Art in honor of their uncle, Boston entrepreneur Theophilus Walker. Before the completion of the museum building, Bowdoin College’s art collection, bequeathed by James Bowdoin III and his family in 1811 and 1826, was housed in various locations across the campus. Charles Follen McKim of McKim, Mead and White designed the Renaissance Revival museum, completed in 1894. Facing the campus quad, the brick, limestone, and granite building has a grand stair leading to a recessed loggia entrance that is flanked by lion sculptures. On either side of the loggia, set within niches, are statues of Sophocles and Demosthenes, copied from nineteenth-century Neopolitan sculptor Sabatino de Angelis after the ancient originals. A copper dome caps the central rotunda, which features a high, coffered ceiling on the interior and was originally surrounded by three, sky-lit galleries.
The building remained intact until the 1970s, when the Art Department offices moved to the newly completed Visual Arts Center (1975, Edward Larrabee Barnes) next door and the lower levels were renovated. As part of the university’s capital campaign, Boston firm Machado and Silvetti completed a $20 million renovation in 2005–2007, which increased museum space by 63 percent and upgraded building systems and infrastructure. The architects preserved the classical facade of the building, while also designing a striking glass and bronze pavilion to the left of the main entrance. This pavilion houses a glass elevator and floating steel staircase, which lead to the lower level of the museum. At the rear of the museum, a brick addition features an expansive glass curtain wall, displaying a portion of the museum’s holdings to the surrounding town. The renovation is a stunning tribute to Bowdoin College’s respect for the arts and to the original McKim, Mead and White building. The museum is regularly open to the public.
References
Anderson, Patricia McGraw. The Architecture of Bowdoin College.Brunswick, ME: Bowdoin College Museum of Art, 1988.














